"We want to present a model of modern Chinese education, not only steeped in Chinese art and culture, but in intergration of the east and the west, the past and the present and across discplines. The buildings should reflect our three missions: the education of a holistic person; deeply rooted in the Chinese heritage; and yet with a global perspective."
——Professor Anna Sohmen Pao, Chairman
The new Multifunctional Complex of the Hongqiao Campus has recently been opened. Its design concept meticulously adheres to the planning requirements of the Hongqiao Area, while manifesting Pao School's ‘whole person education’ philosophy. Professor Anna Sohmen Pao, the Chairman of the Board, guided the design team throughout to ensure a seamless integration of functionality and aesthetics. Philip Sohmen, the Executive Deputy Chairman, also actively participated in the design process, and visited the site many times during construction.
The mission of Pao School is to provide whole person education, and the design of the new Multifunctional Complex is specifically crafted to encapsulate this essence. Seventeen years ago, we began the journey of establishing Pao Primary School in a small building supported by Shanghai No.3 Girl's School. Today, in the picturesque Hongqiao campus, we celebrate the successful completion of the first phase of the new teaching building. The Hongqiao campus serves as both our Pao Middle School and the headquarters of Pao School, holding great significance for us. We extend our heartfelt thanks to the Changning District Education Bureau and other government agencies for their continuous support.
—— Philip Sohmen, Executive Deputy Chairman
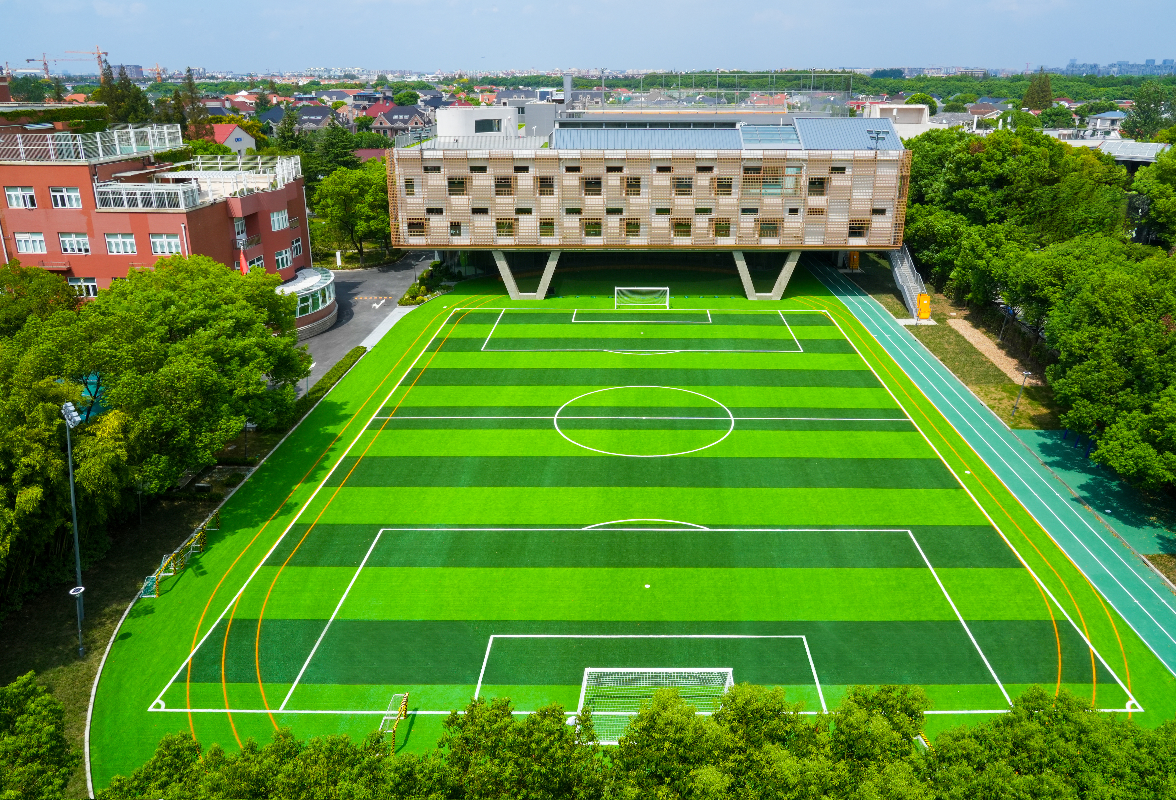
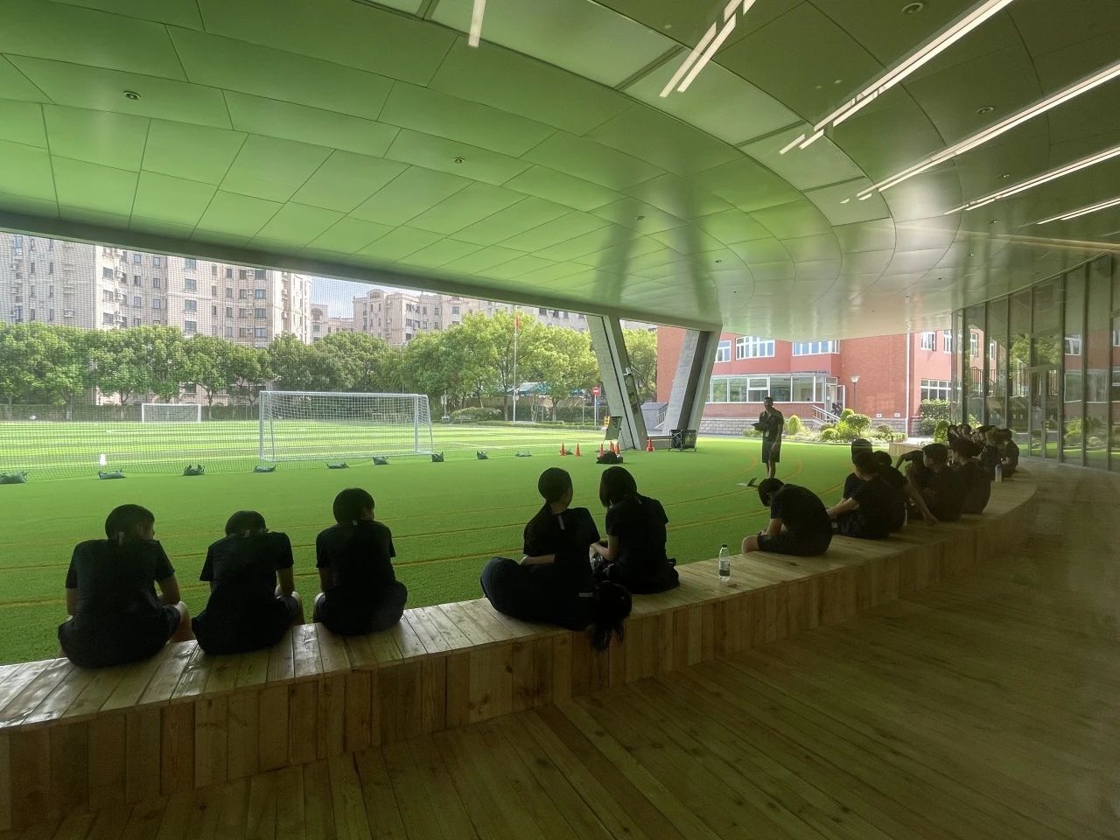
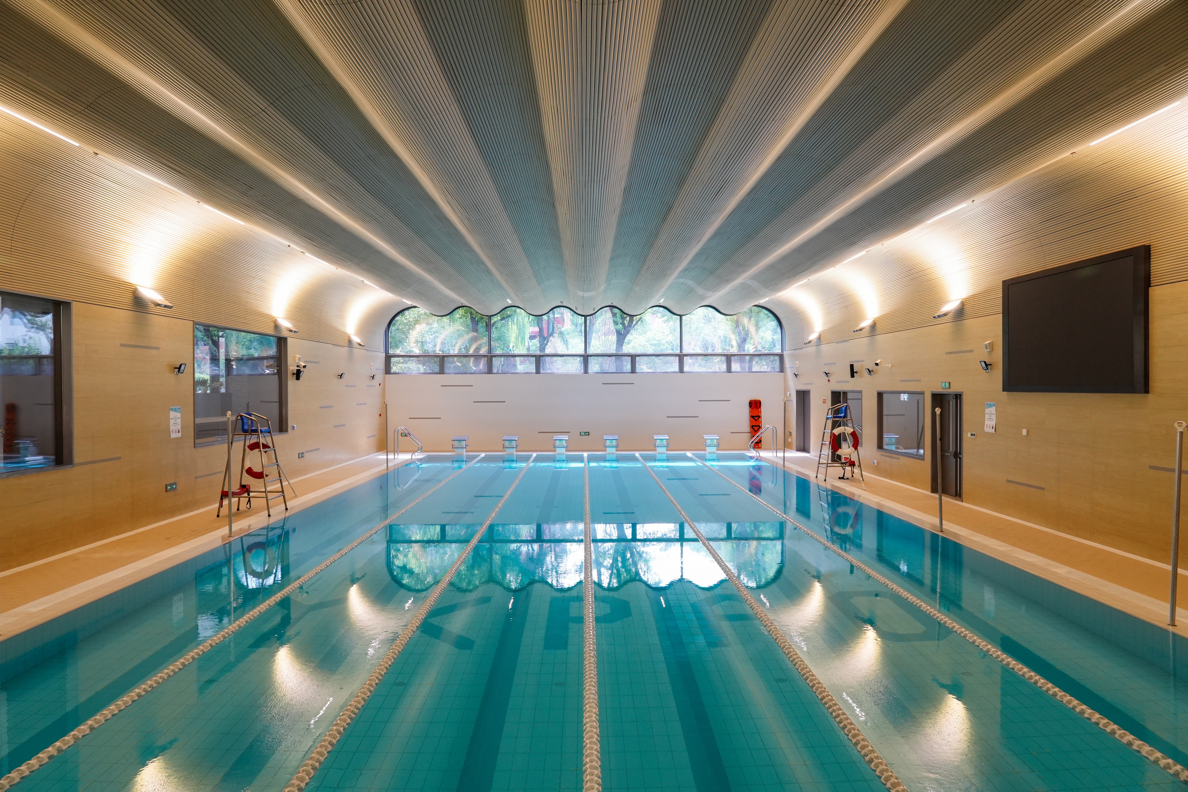
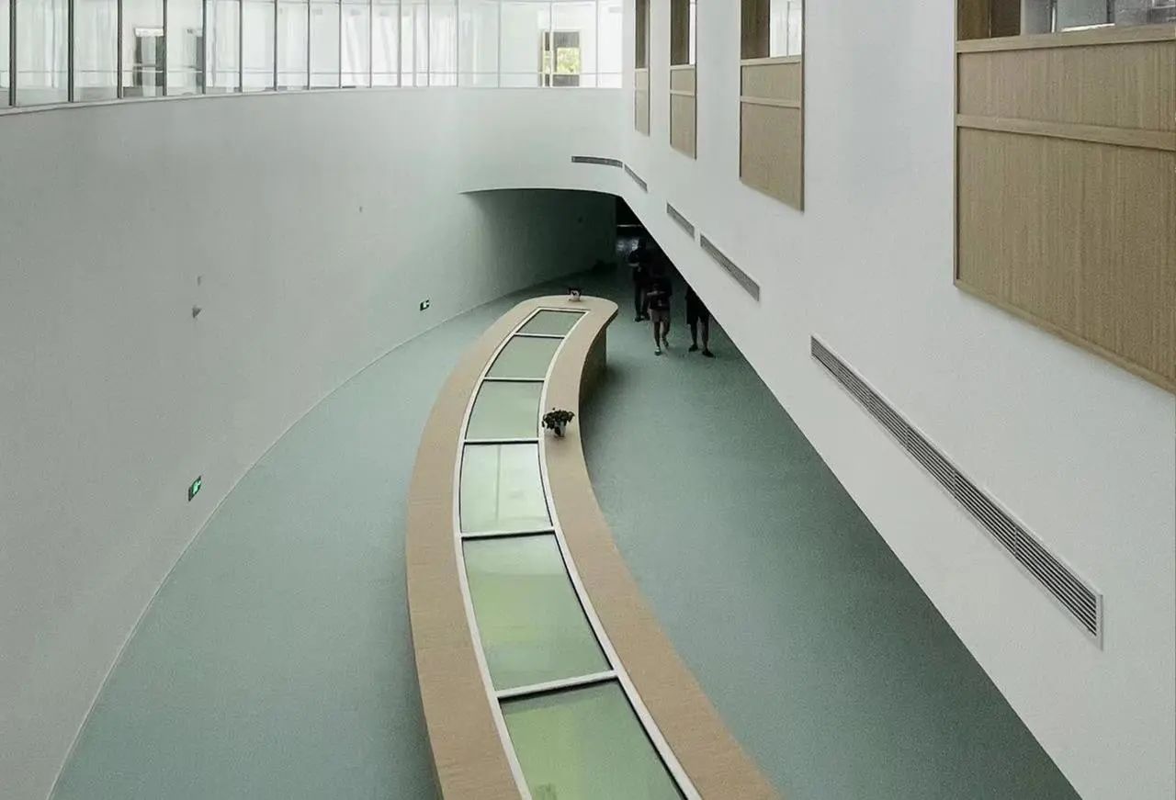
The Multifunctional Complex was designed by Mr. Zhu Xiaofeng, a renowned architect from Shanghai and the founder of Scenic Architecture Office. Mr. Zhu first learnt about Pao School in 2009. Through his initial collaboration with Pao School, he came to appreciate the school's educational philosophy, leading him to eventually enroll his own child at Pao School, and thus became a parent within the school community.
To meet Professor Anna Sohmen Pao's requests for the functionality, aesthetics, and sustainability of the building, Mr. Zhu drew inspiration from the design principles of Chinese gardens to enhance the openness of the new complex and the flow between different areas, creating a well-defined spatial layout. To honor the shipping legacy of Mr. YK Pao, maritime elements were skillfully woven into the architecture. Energy efficiency, environmental consideration, and sustainability were all focal points of the design.
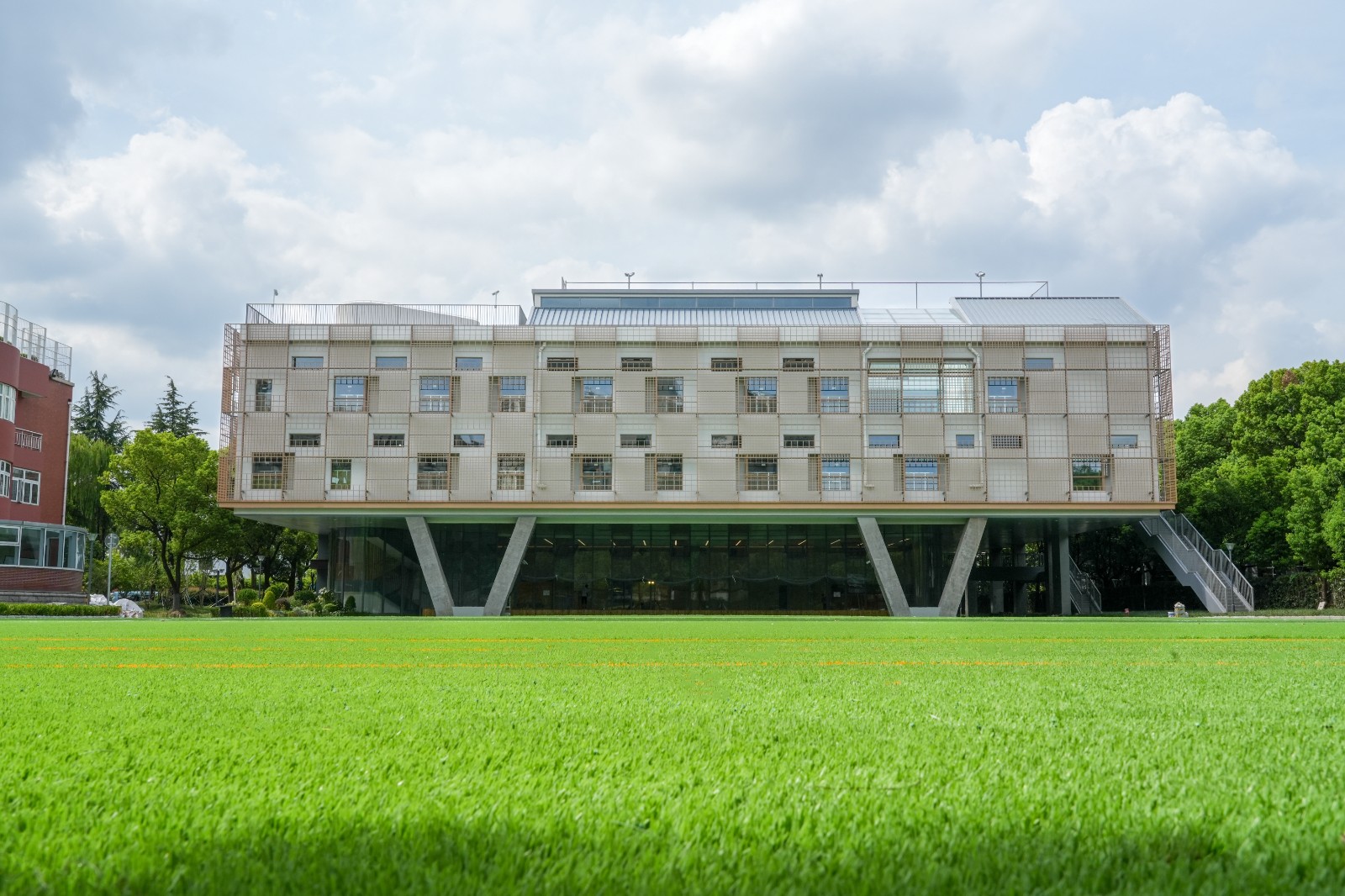
The new Multifunctional Complex is a four-story structure located in the northeast corner of the campus. Combined with the Central Garden at the entrance, the newly renovated Outdoor Sports Field and the Main building, the entire campus is then divided into four areas, which together create a modern, pleasing environment. Despite occupying just over 2,000 square meters of land, the compact layout of the complex provides around 8,000 square meters of usable space, including a 25-meter indoor pool, gym, specialized classrooms, and a rooftop sports field. Additionally, a new outdoor soccer field and running track are part of the campus environment.
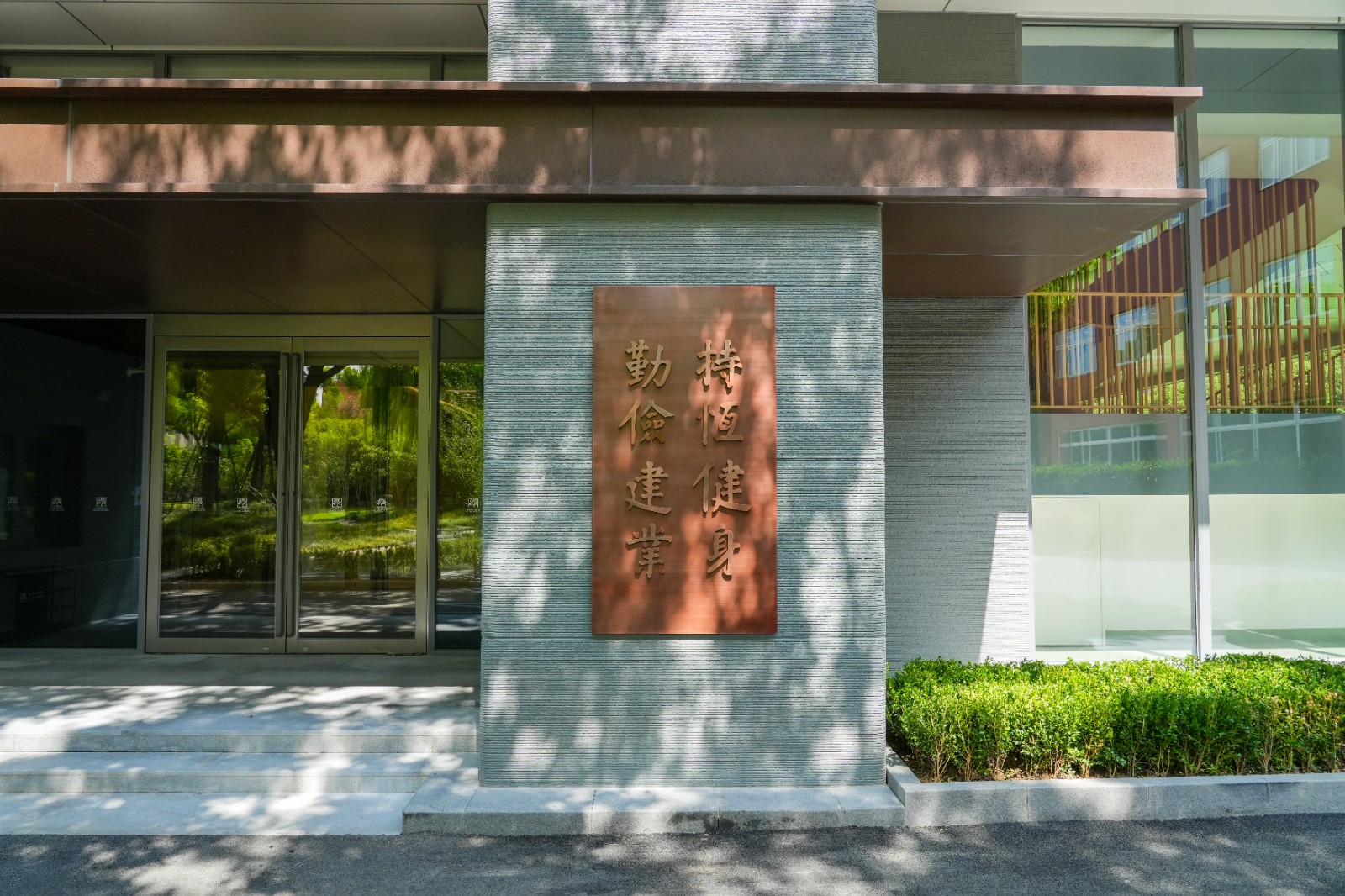
The entrance to the complex is inscribed with Mr. YK Pao’s motto: ‘Exercise persistently, work diligently, use sparingly’, which serves as a constant reminder to students to maintain physical well-being while passing on Chinese cultural traditions.
The exterior boasts a creatively designed lattice inspired by the Austrian artist Hundertwasser, who is appreciated by Professor Anna Sohmen Pao. The intricate aluminium lattice is complemented by windmill jasmine plants on the west side, which act as a filter for sunlight while adding a touch of natural beauty.
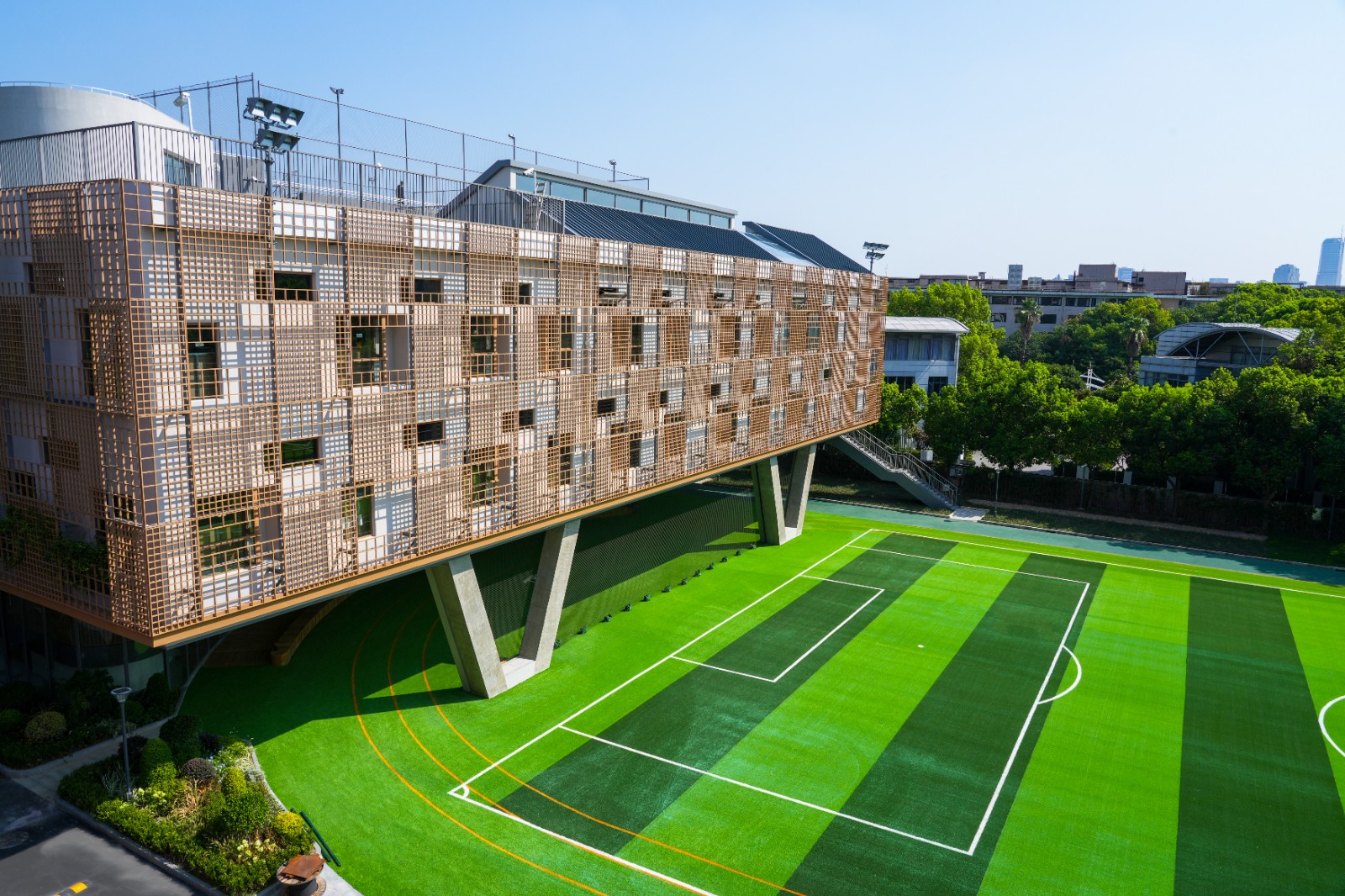
The ground floor features a unique V-shaped support truss structure elevated on the south side, enabling a 200-meter track to pass through. This design allows outdoor sports activities to continue even during inclement weather conditions, while the open V-shaped corners add strength to the building.
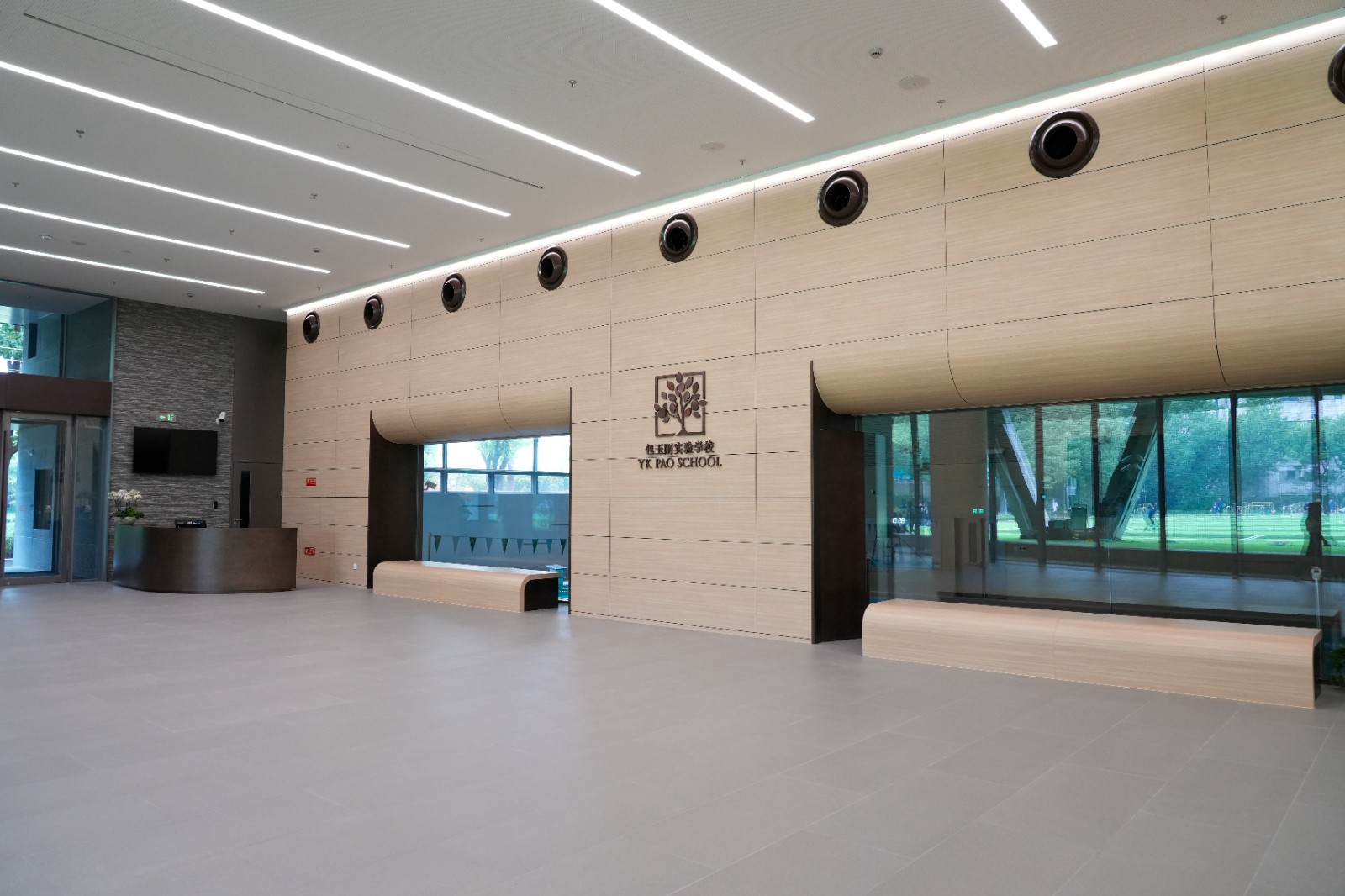
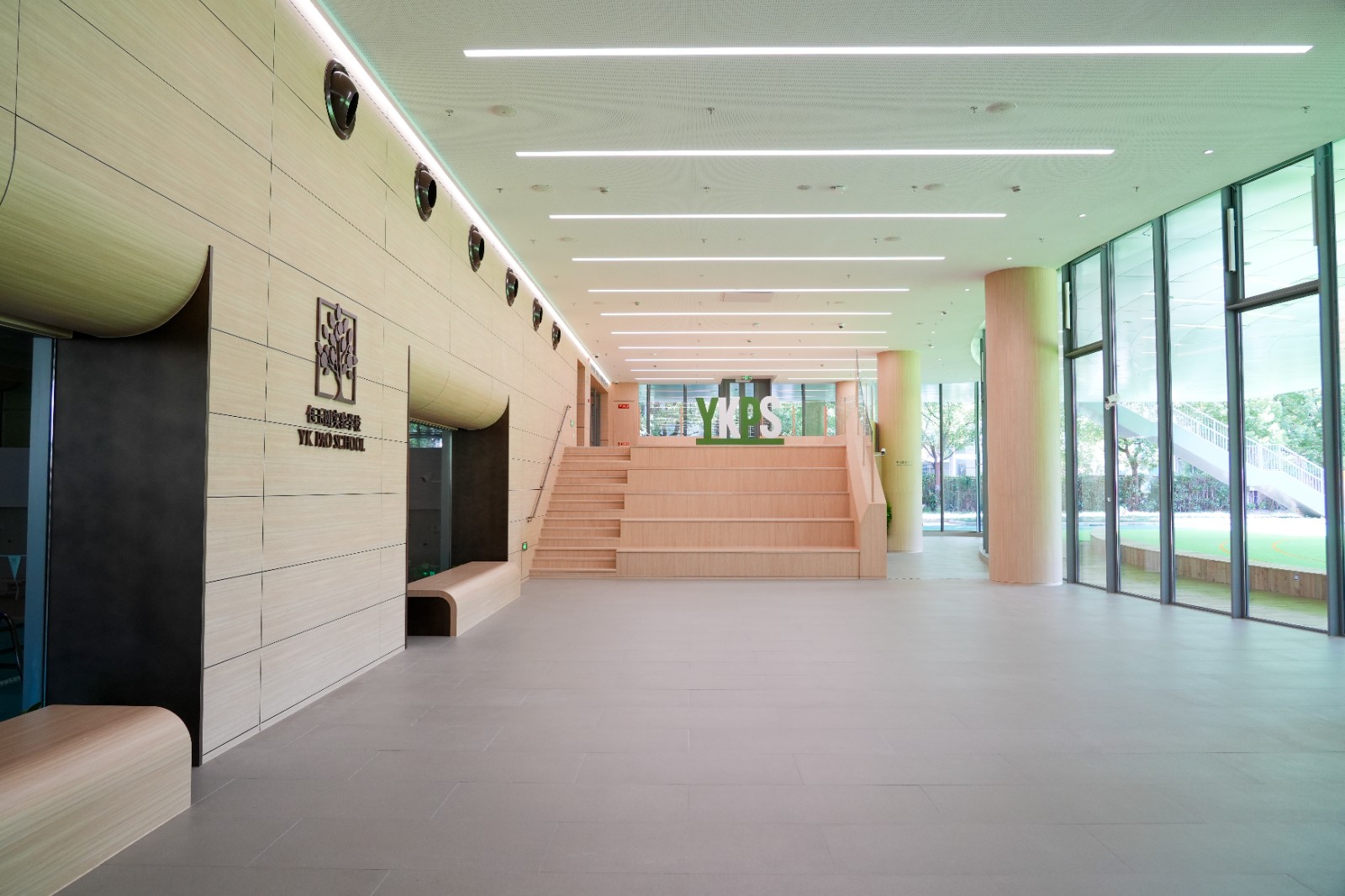
The first-floor Main Lobby is a versatile space at the heart of the building for student gatherings. Drawing inspiration from ship interiors, the hall features a curved design typical of cabins, with air vents resembling portholes.
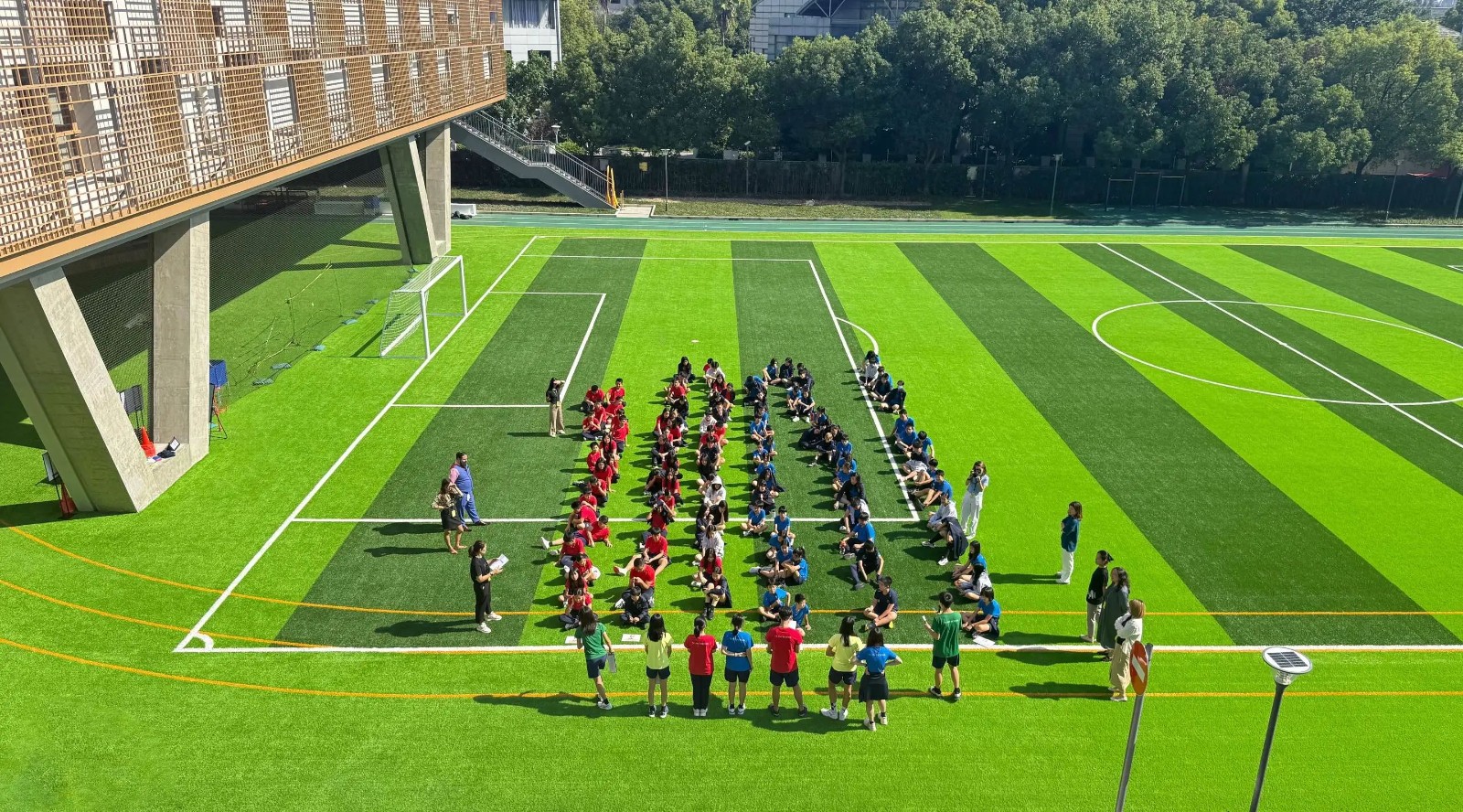
To the south of the hall, a glass curtain wall provides a view of the new soccer field and running track. The design maximizes natural light, resulting in a bright and open space.
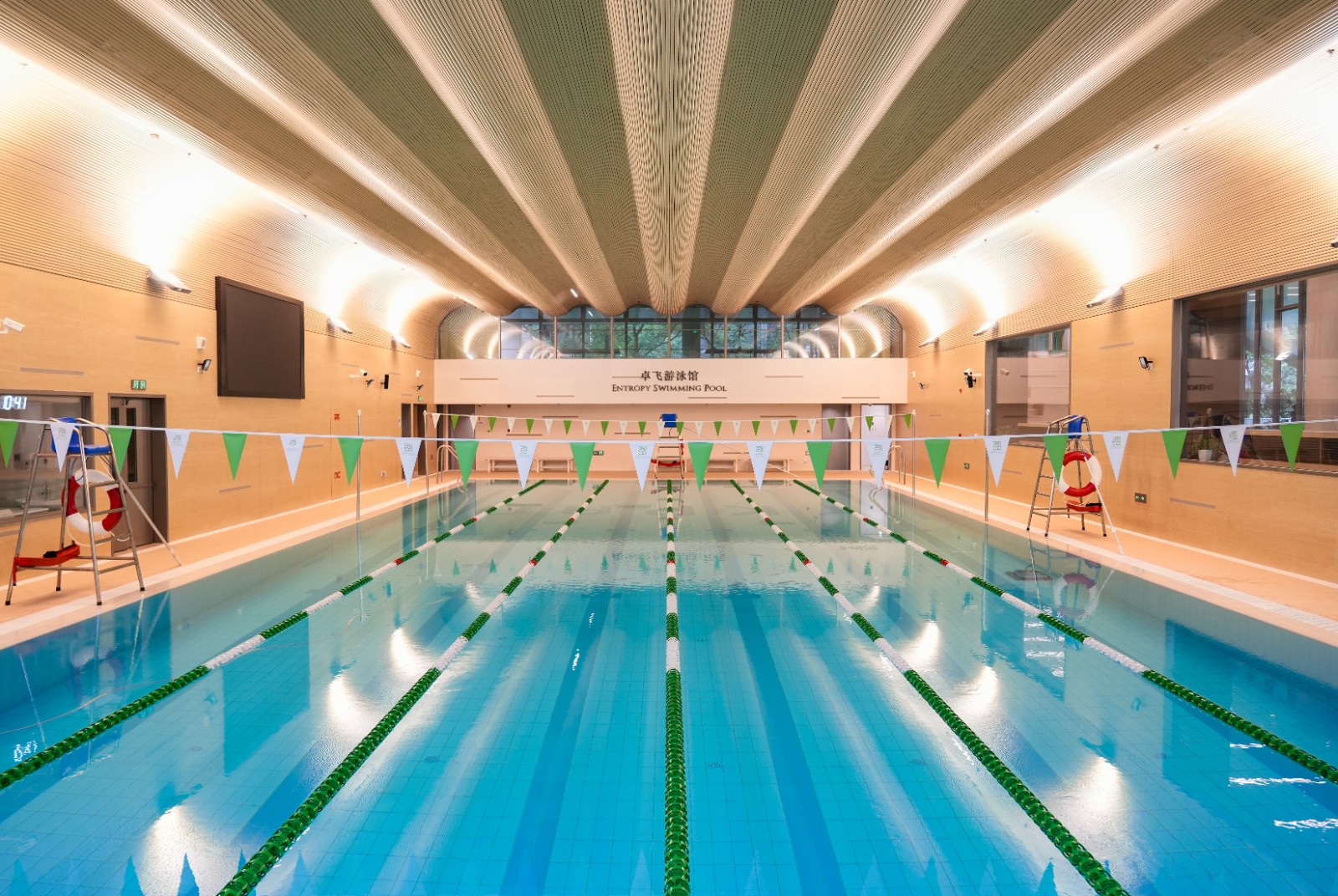
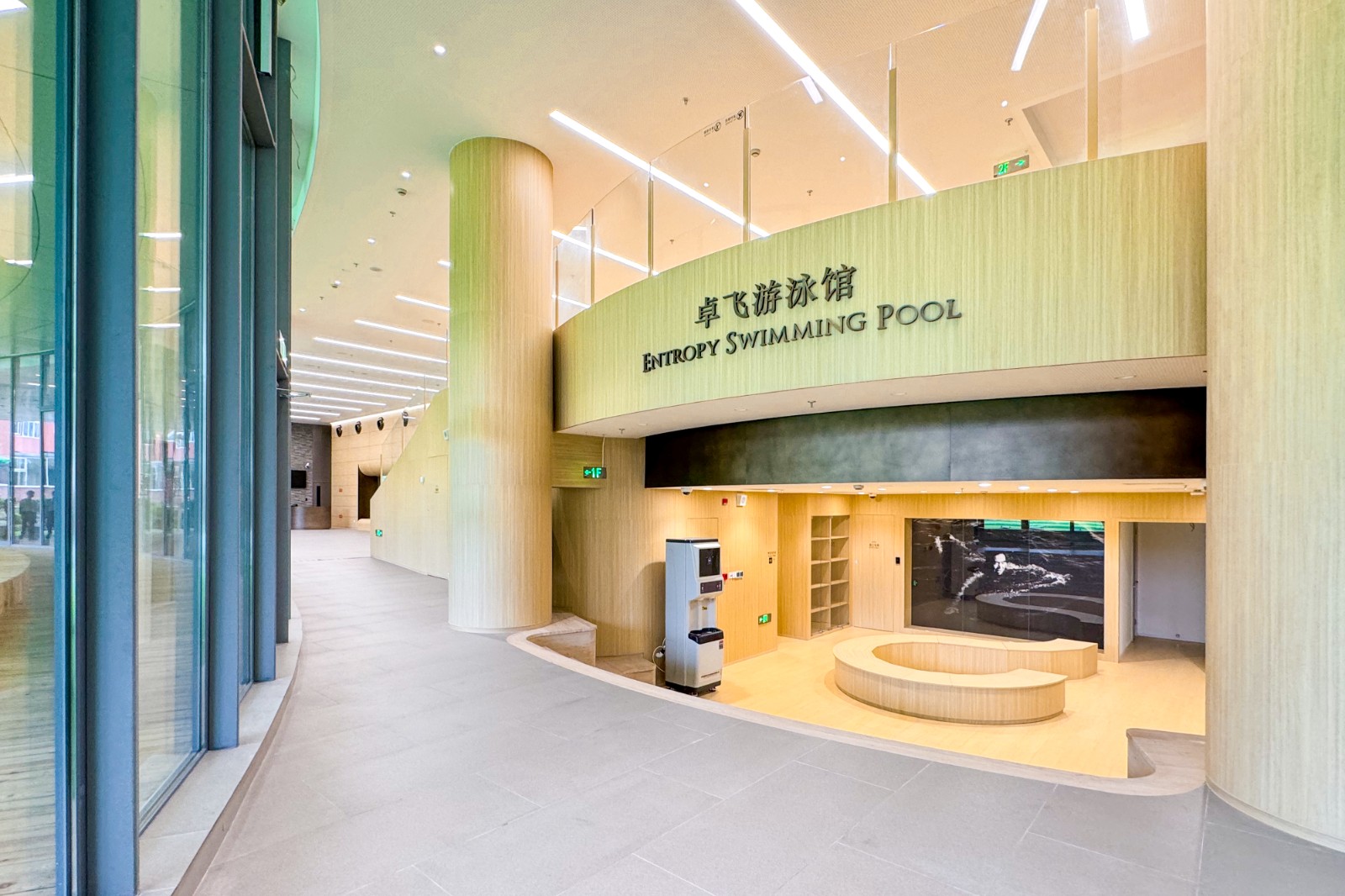
The Entropy Swimming Pool located north of the hall is designed in the style of a ship's cabin, and resembles a large wooden boat docked to the main building. Adorning the entrance hall of the pool is a large photograph of Mr. YK Pao during his crossing of the Suez Canal. Mr. YK Pao, in his commitment to maintaining high energy levels and a robust physique, engaged in daily swimming and rope skipping. Mr. Philip Sohmen, who personally revised and finalized the pool’s design, is also a skilled swimmer, like his grandfather, and has represented Hong Kong in international swimming and water polo competitions. During his time at the University of Oxford, he served as the swimming team captain and was honoured with the prestigious ‘Oxford Blue’.
The pool is partially underground, which ensures safety, insulation, and indoor ventilation, while allowing for natural light. Original wood panels line the walls, with an undulating ceiling evoking a nautical atmosphere. High-performance glass windows on the south side offer views for spectators. Solar panels on the roof provide hot water for showers, promoting energy efficiency and sustainability.
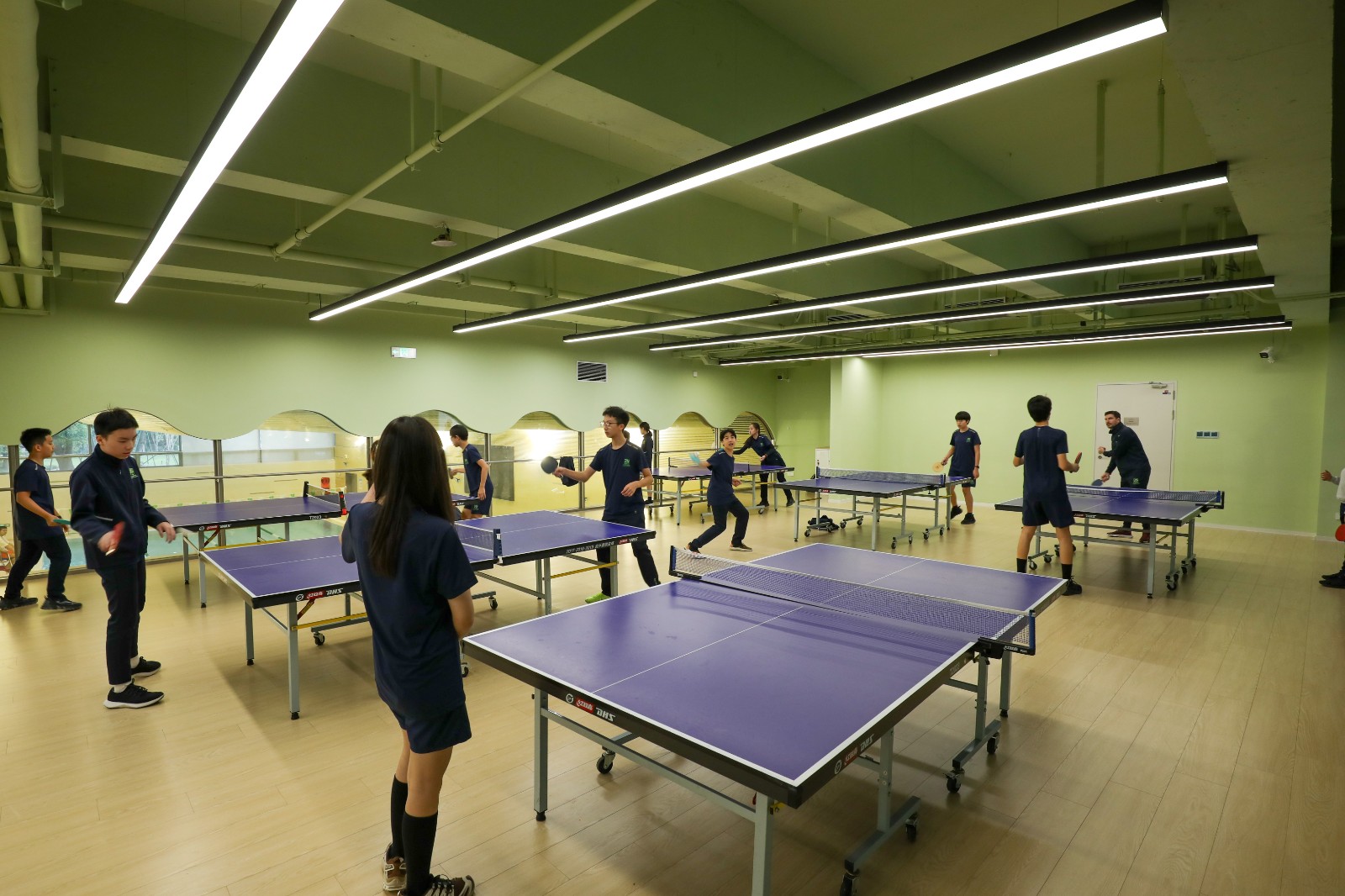
The second-floor Multifunctional Activity Room is designed for students to participate in activities from yoga and aerobics, to table tennis. Through the floor-to-ceiling windows on both sides, students can enjoy views of the Outdoor Sports Field and also look down at the Entropy Swimming Pool.
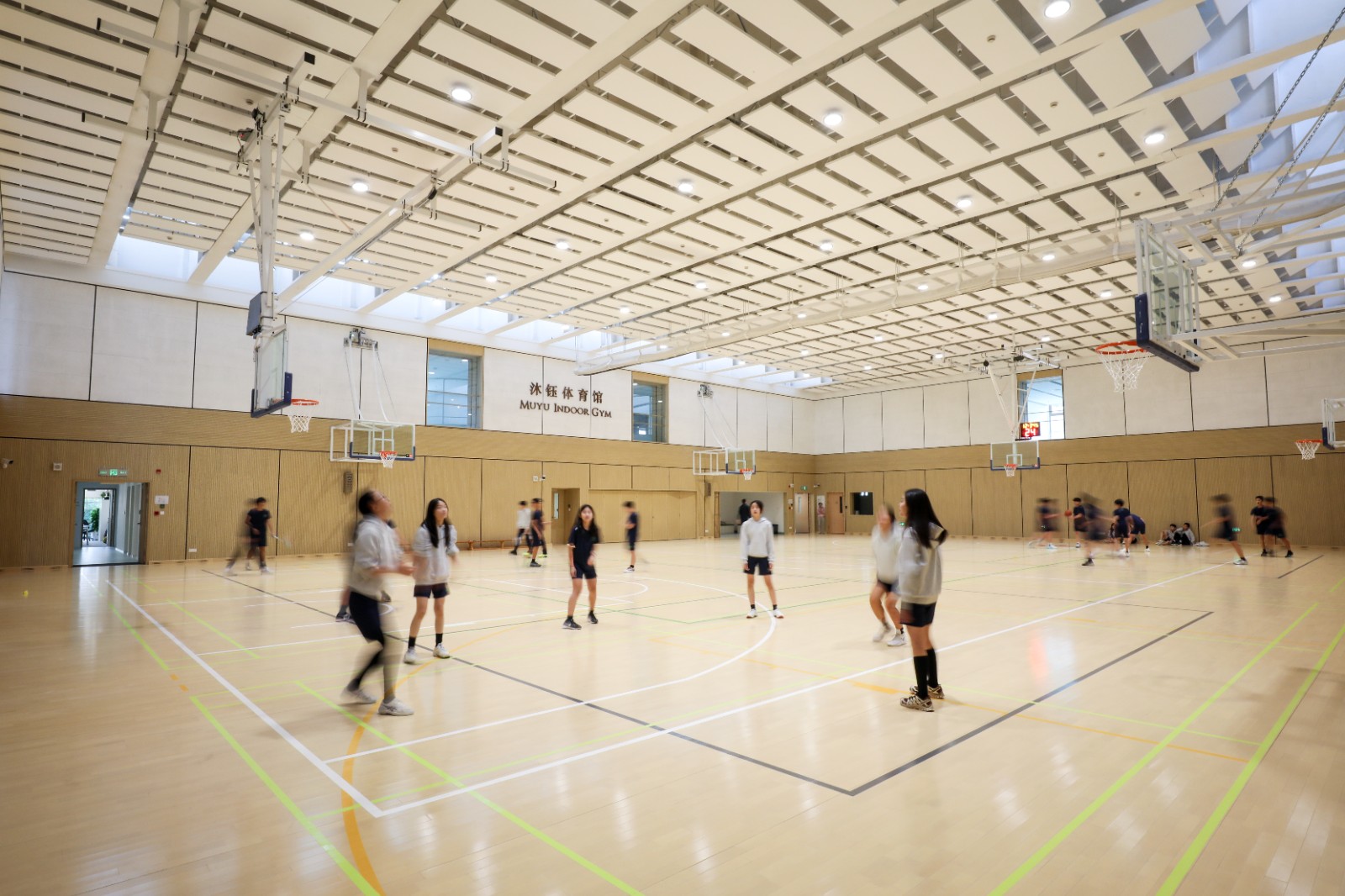
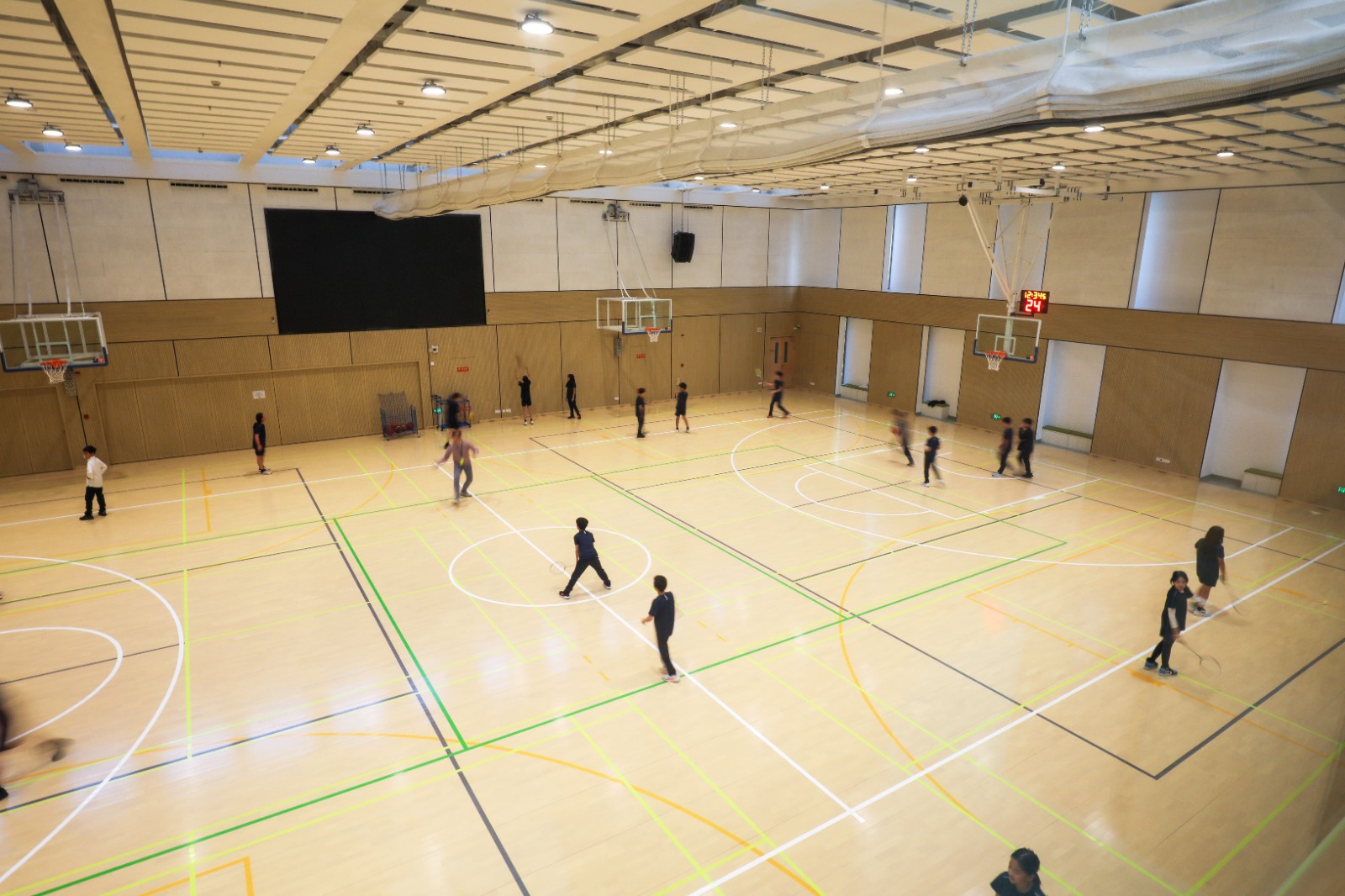
The sustainably designed Mu Yu Indoor Gym on the third floor doubles as a multipurpose sports facility, accommodating basketball, volleyball, and badminton. It features high windows for natural light and energy efficiency. The seating slope on the Rooftop Court optimizes lighting, reducing energy consumption from direct sunlight and creating a softer indoor ambiance.
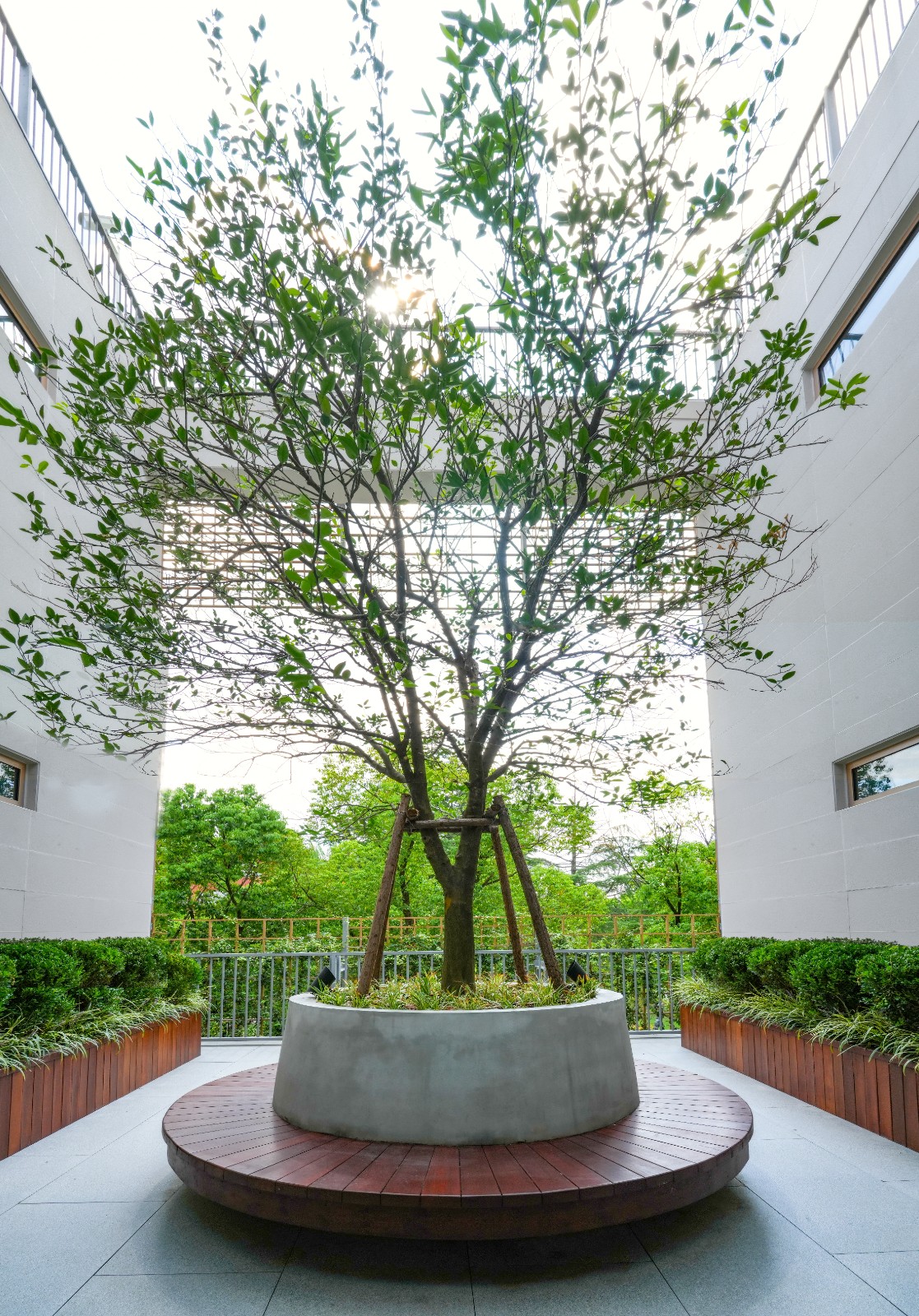
The third-floor Tree Courtyard, featuring a Chinese garden with a pomelo tree, was originally conceptualized by Professor Anna Sohmen Pao. Symbolizing the spirit of Pao School, it brings the school emblem to life. In the atrium on the third floor, there is a uniquely crafted sail design that directs sunlight from the fourth-floor rooftop through each floor, reaching the crescent-shaped elevated running track on the ground floor.
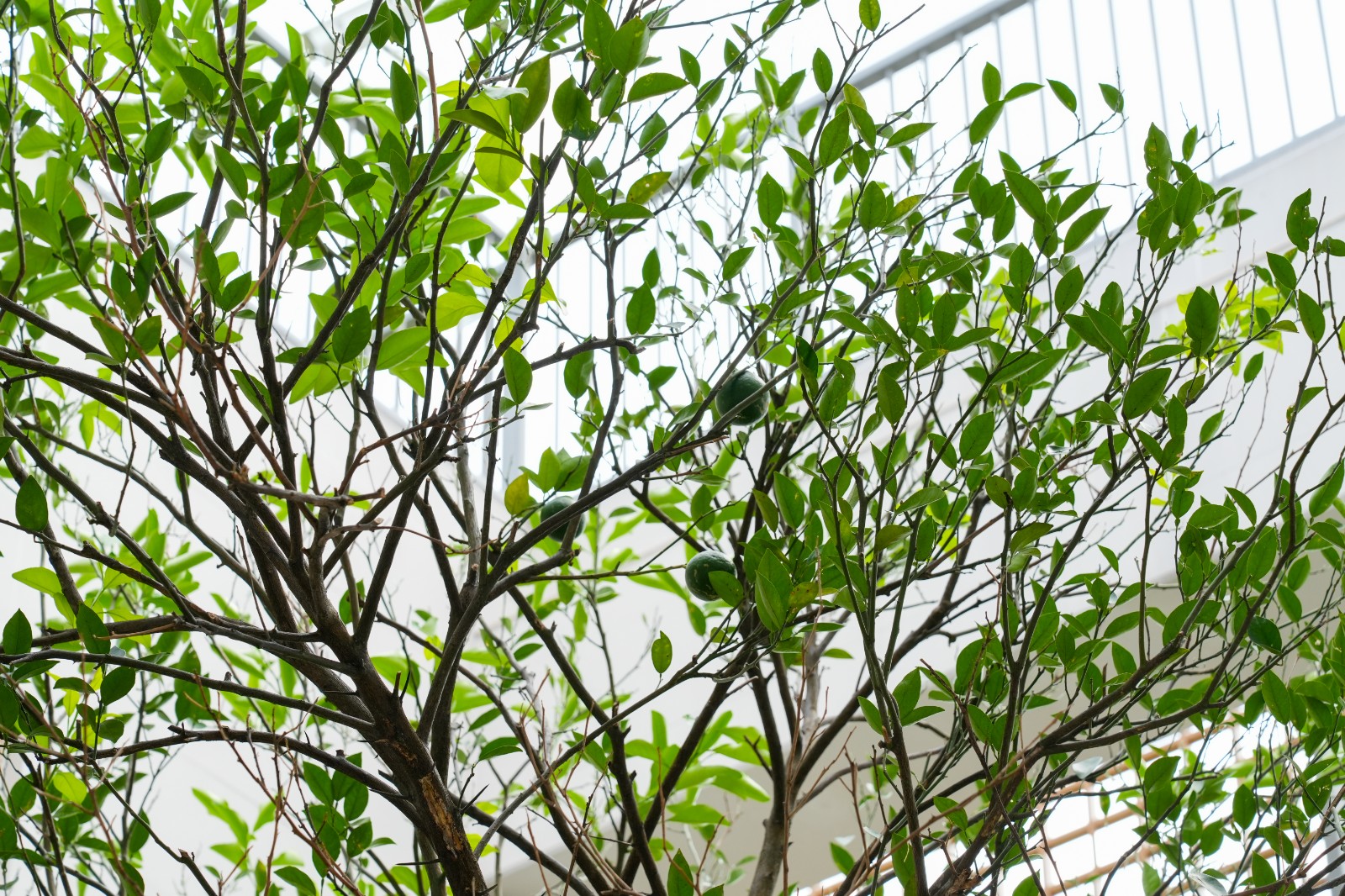
The new Multifunctional Complex is a vivid embodiment of Pao School's whole person education, designed to inspire future generations of Pao School students to achieve the vision of ‘a school for tomorrow's China, an education for tomorrow's world.’