Pao School has always strove to provide students with the best learning conditions. This includes regular upgrades for the campus facilities. In recent years, large-scale renovation projects have been carried out across all three campuses. In the summer of 2020 alone, Pao School spent RMB 50 million on campus renovation work.
After a busy period of construction over the summer, renovation work on all three campuses campus was completed on schedule at the end of August. It was a formidable task, with a tight schedule. Under the leadership of Founder Mrs. Anna Pao Sohmen and Executive Deputy Chairman Philip Sohmen, alongside the Building Committee, the project team worked assiduously day and night. During the renovation work this past summer, there were 7 construction suppliers and about 260 workers working overtime on the Hongqiao campus every day, while there were a total of about 400 workers on the Songjiang and Wuding campuses. During summer vacation, President Wu Zijian, Executive Headmaster Mark Bishop and other school leaders visited the construction sites many times to inspect construction progress, supervise quality, and ensure the well-being of the frontline workers.
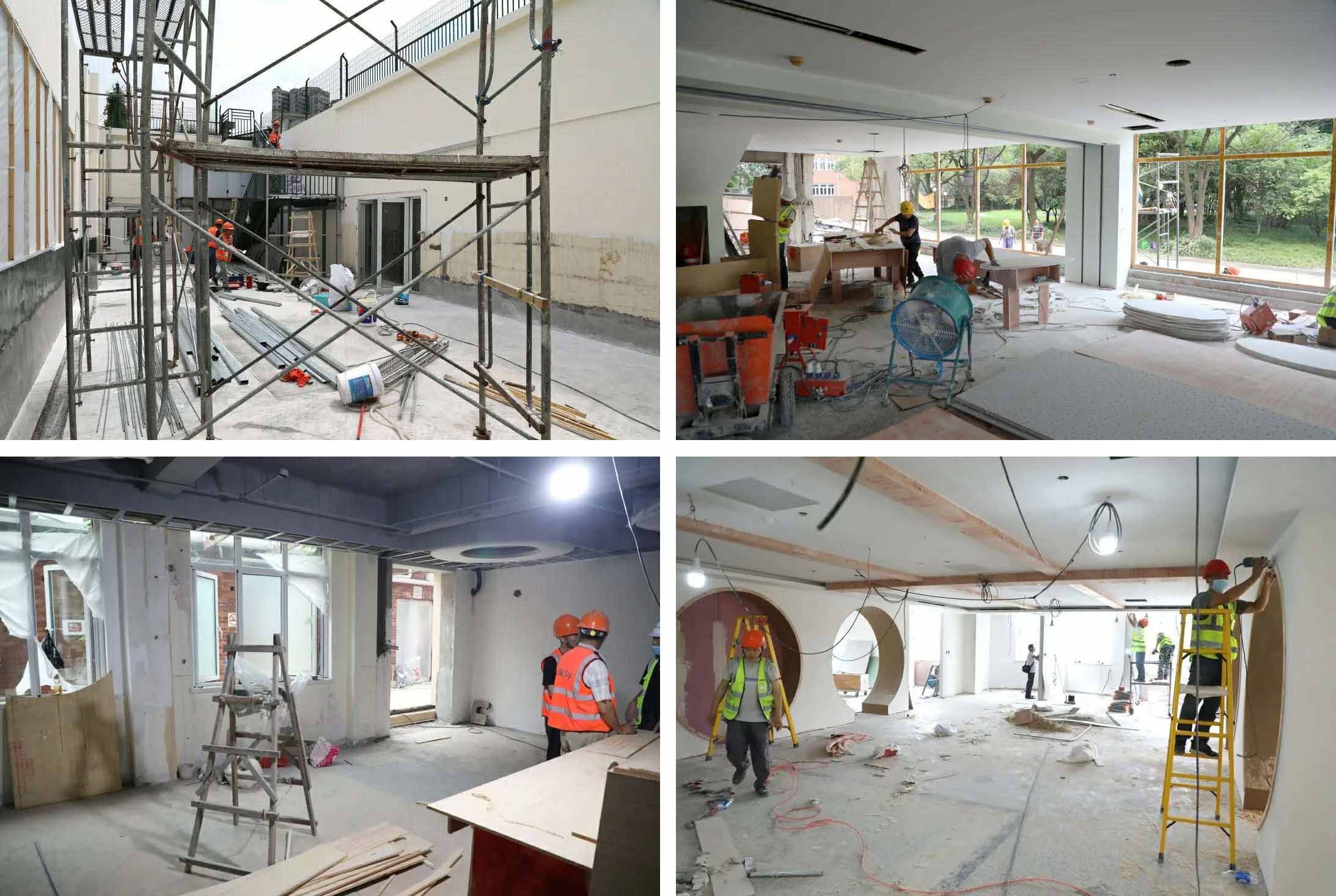
Mrs. Anna Pao Sohmen and Philip Sohmen have always taken an active personal role in the campus design process, in particular the Hongqiao campus's building renovation, interior design and landscape design. Throughout the summer, they met the design team and project team online weekly to direct the progress. They not only considered aesthetics but also paid attention to practicality, developmental psychology and learning atmosphere. The design of each part of the campus reflects Pao School's mission of whole-person education and passing on traditions of Chinese culture, activating students' "power of understanding" in a subtle way.
Wuding campus
One of the key areas of focus was the cafeteria, with the newly renovated space being more bright, spacious and organized. In addition, three rooms from the first floor of the East Building have been merged into the dining area, increasing its size and functionality. Additionally, changing rooms have been added next to the Gym on the second floor of the West Building, to make participating in sports more convenient for students. On the fifth floor, an Activity Hall has been added to provide students with a safe place to hold activities. Additionally, the school's fire safety facilities have been upgraded to boost campus safety. Overall, 1,900 square meters of space were renovated on the Wuding campus this past summer. Renovation work will continue next year.
Dining Hall
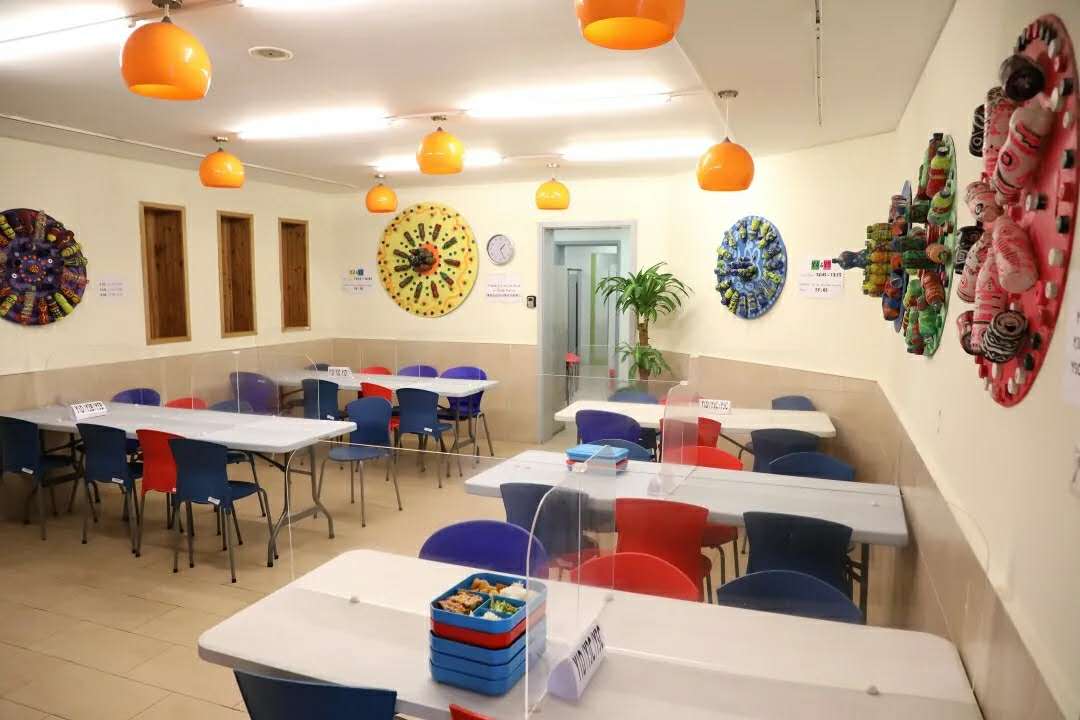 Before
Before 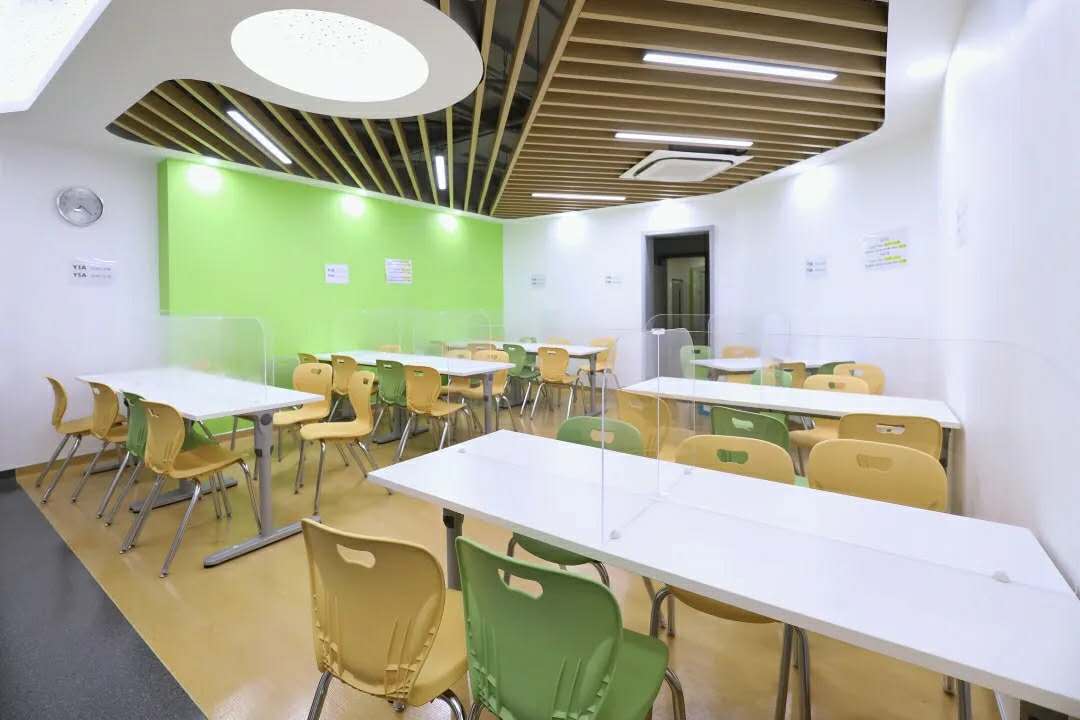 After
After
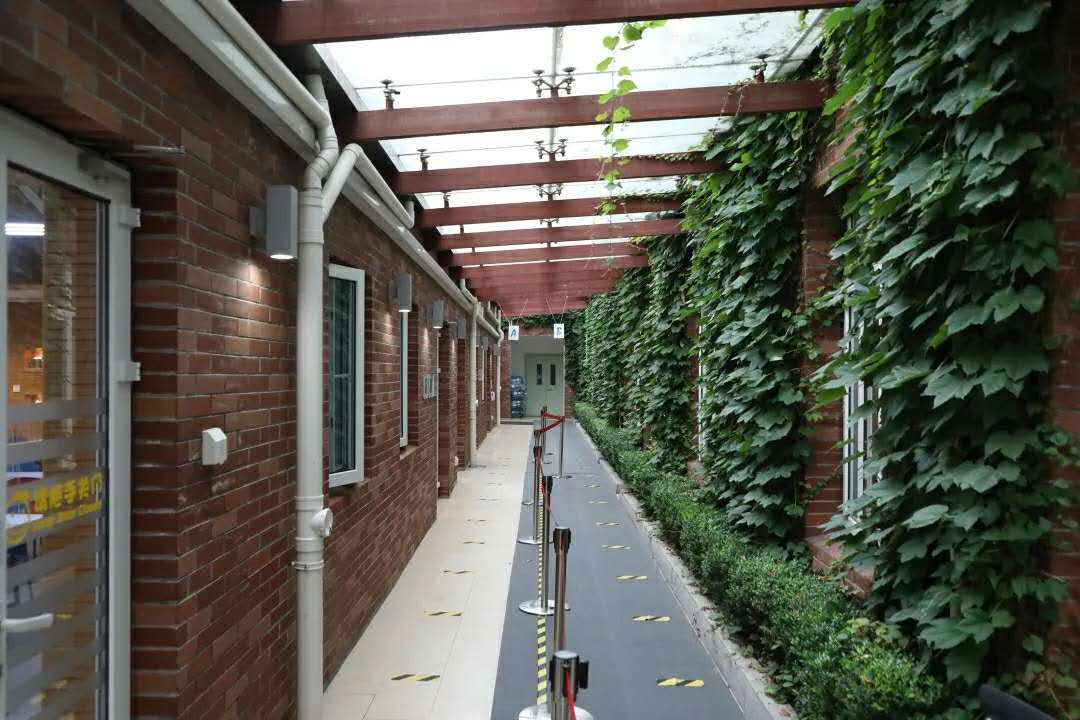 Before
Before 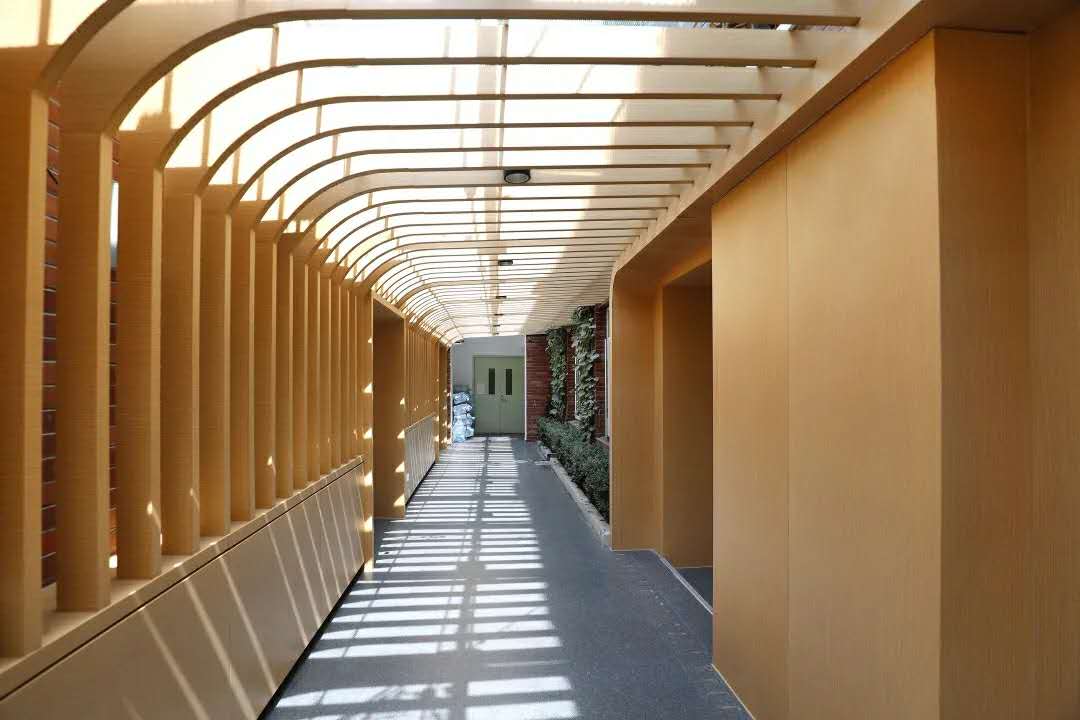 After
After
Activity Hall
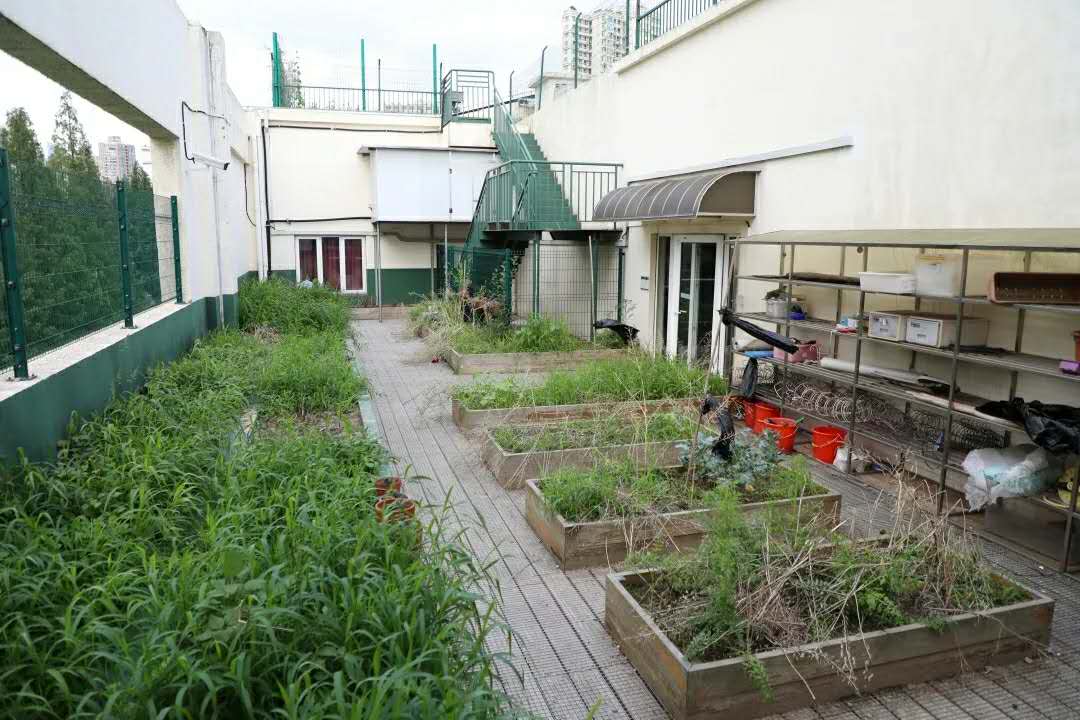 Before
Before 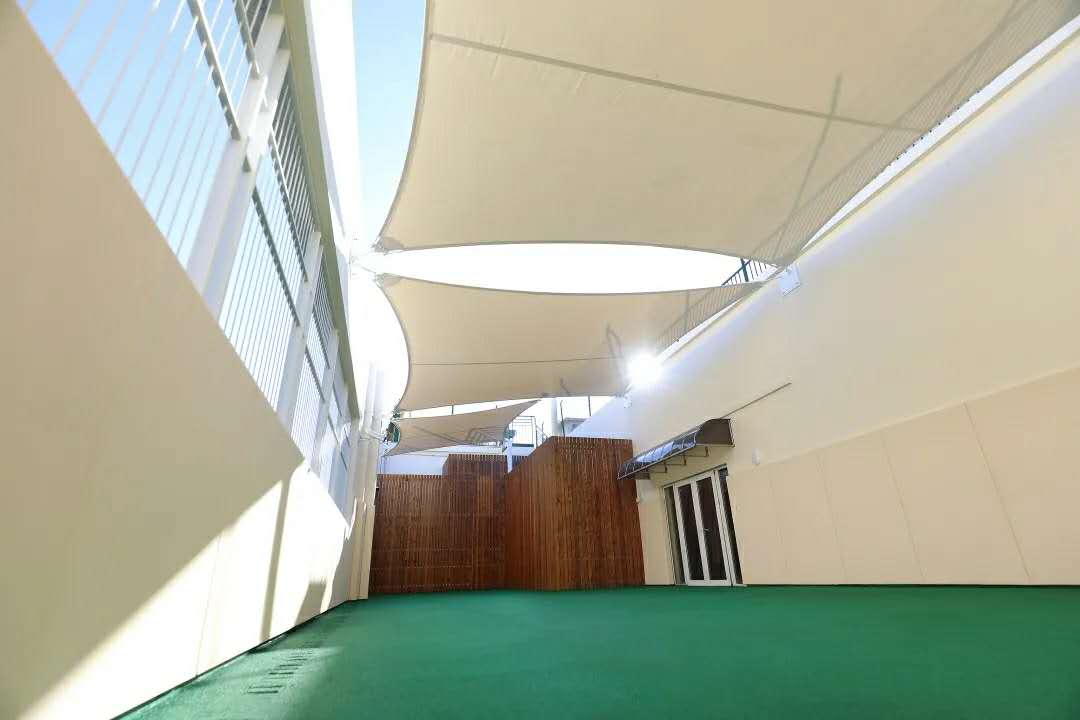 After
After
Songjiang campus
The two-year renovation project on the Songjiang campus has focused primarily on the upgrade of residence halls and building facades. Continuing on from 2019, this year's summer renovation work covered an area of 11,400 square meters, mainly the internal facilities of the D, E, F, and G dorms. In addition, the ceiling of the library has been renovated, a new student service area has been completed, and the last 20,000 square meters of external wall tiles have been removed to ensure the safety of the campus in the coming year.
Library
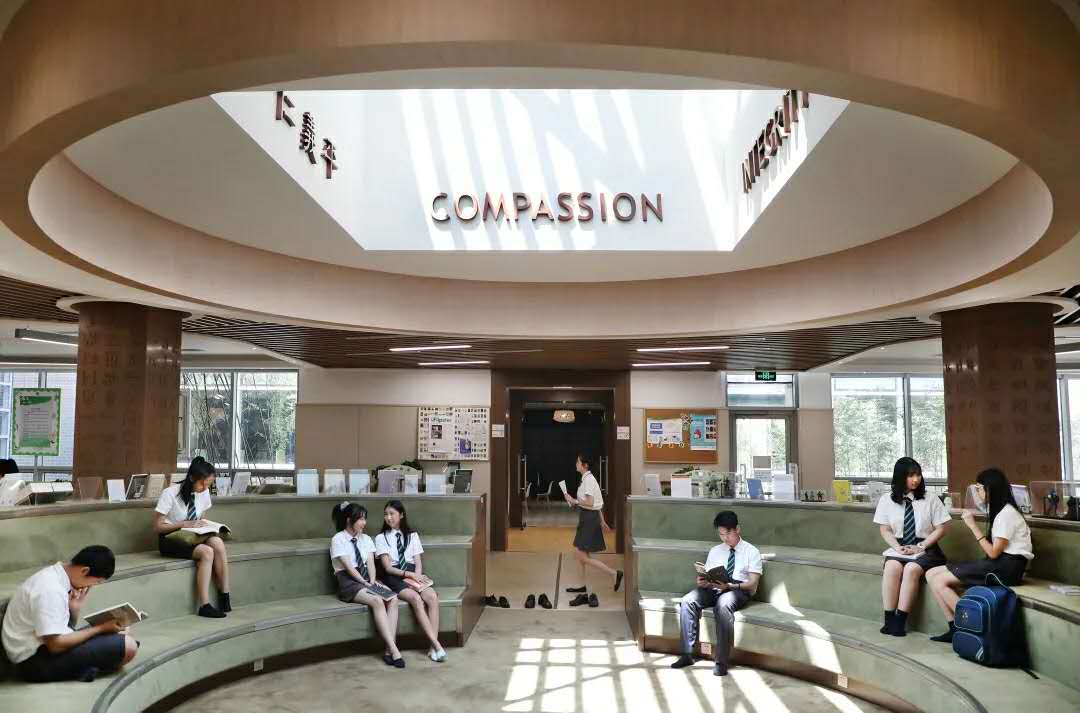
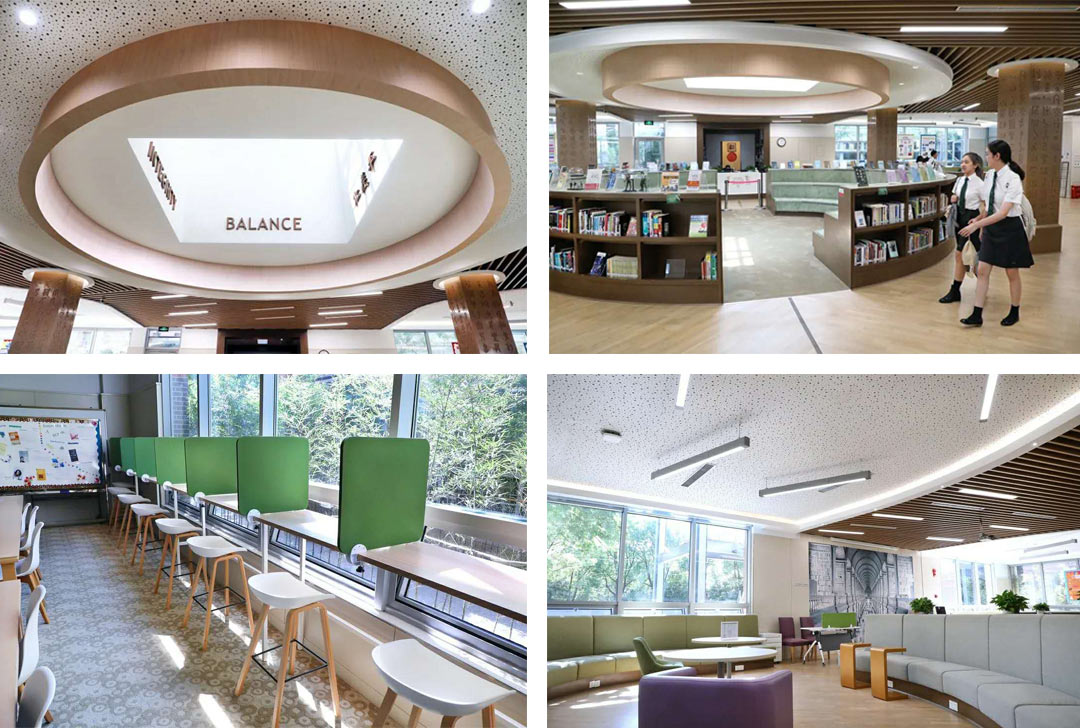
Dormitory
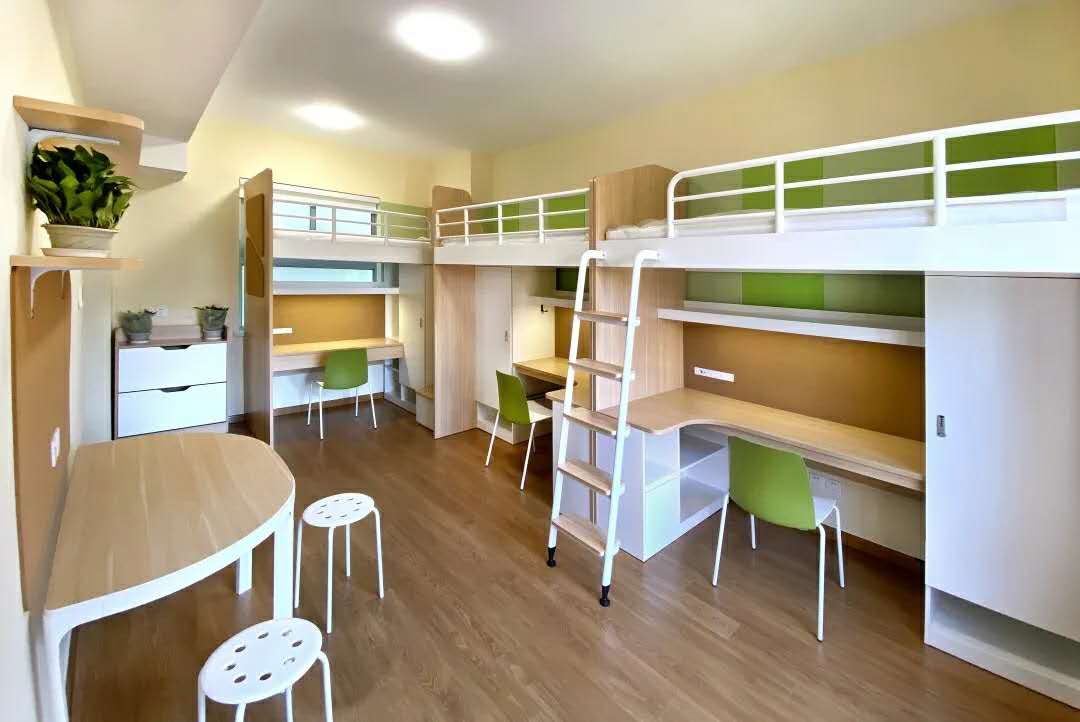
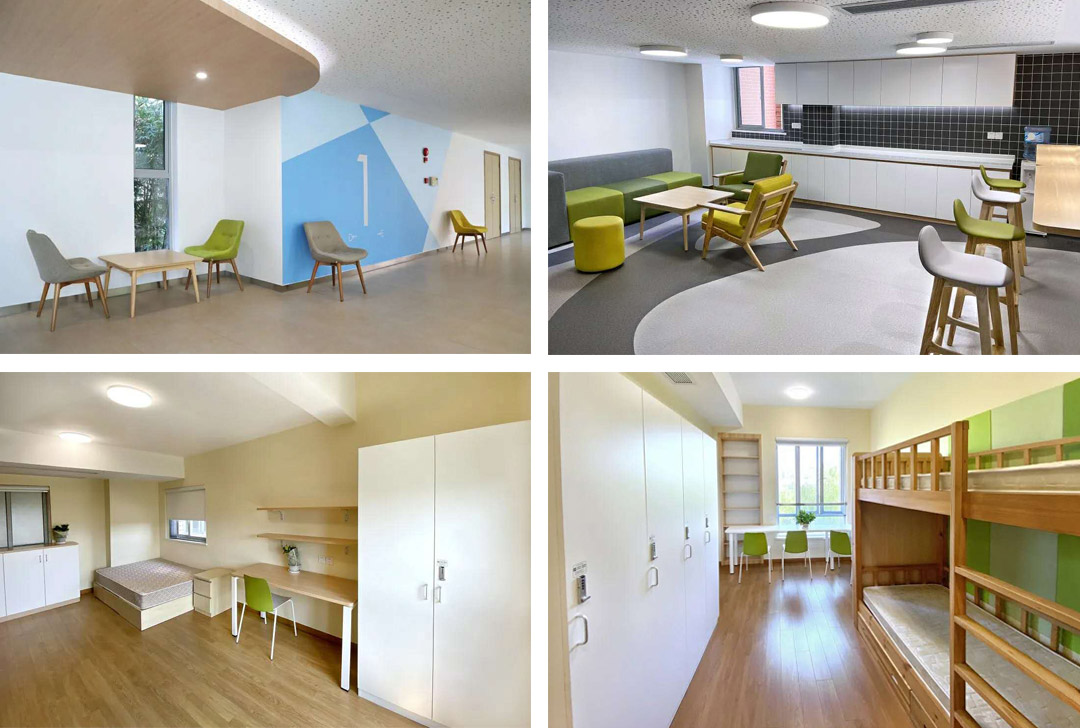
Hongqiao campus
In August, phase four of the renovation work on the Hongqiao campus's main building was completed on schedule. Overall, the nearly four-year-long renovation work on the Hongqiao campus is nearly complete. Professional teaching spaces such as a maker workshop, pottery classroom, workshop, art classroom, dance classroom, and music practice rooms have been added. At the same time, the library, auditorium, health clinic, outdoor spaces and landscaping have been comprehensively upgraded, enhancing the learning and activity space for students.
Library
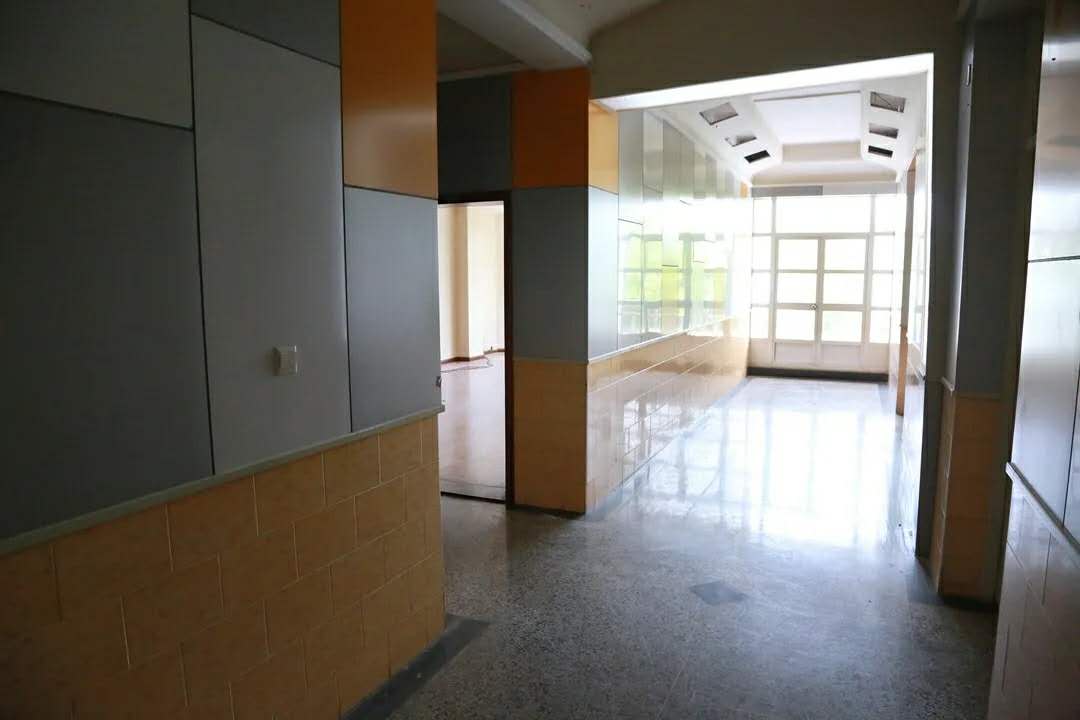 Before
Before 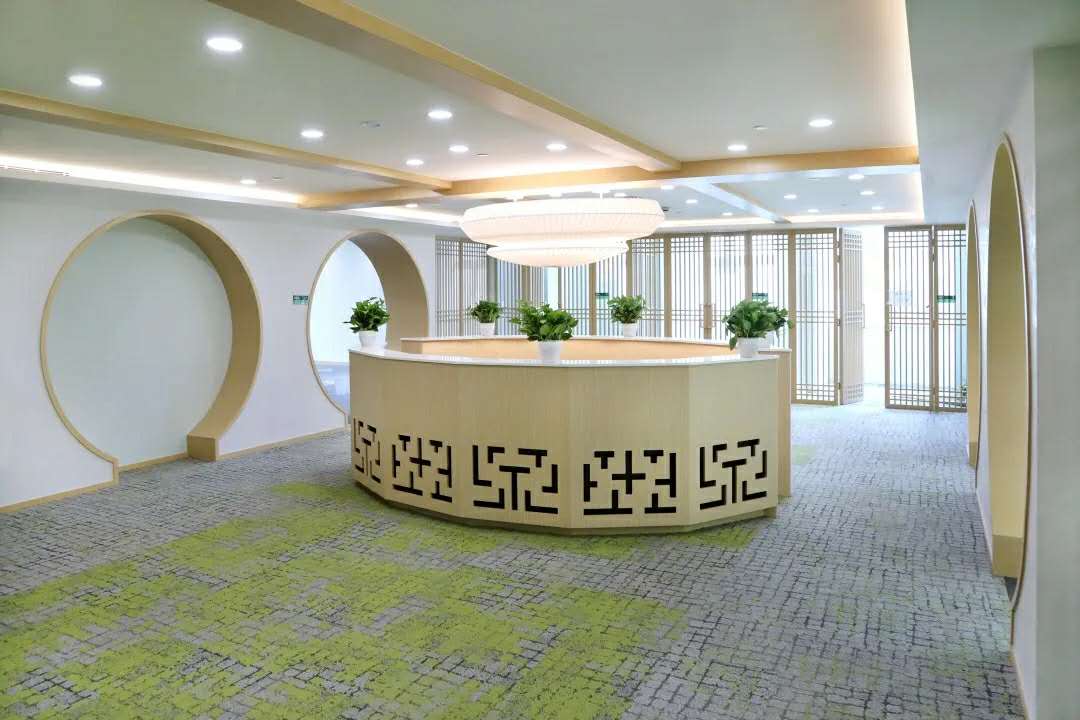 After
After
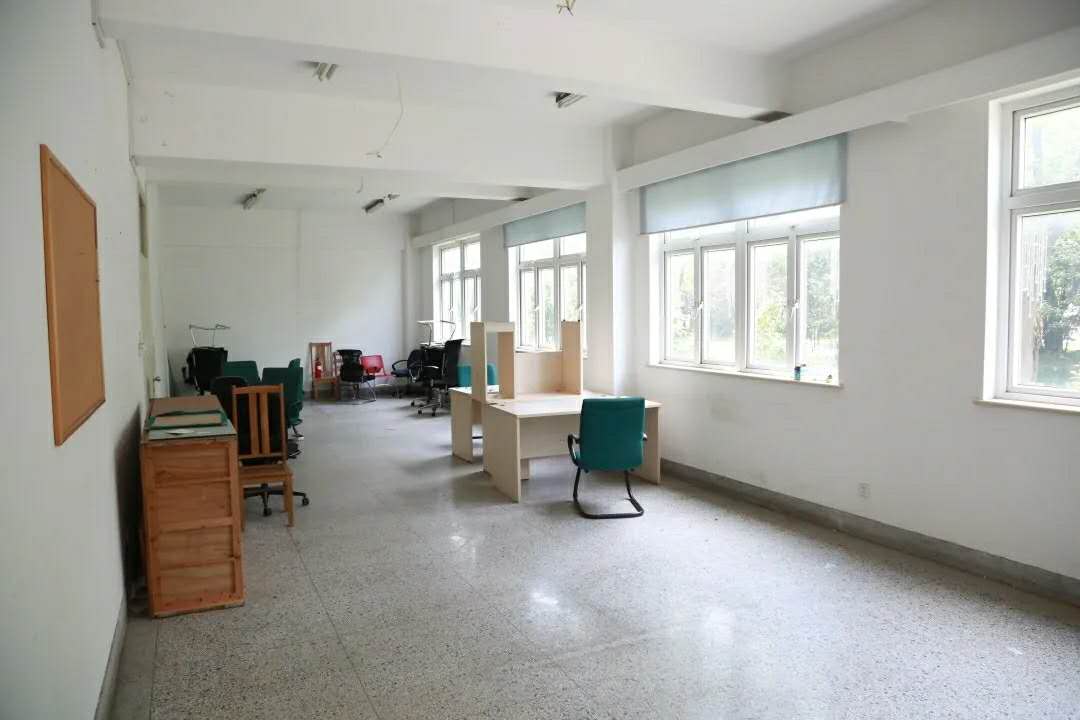 Before
Before 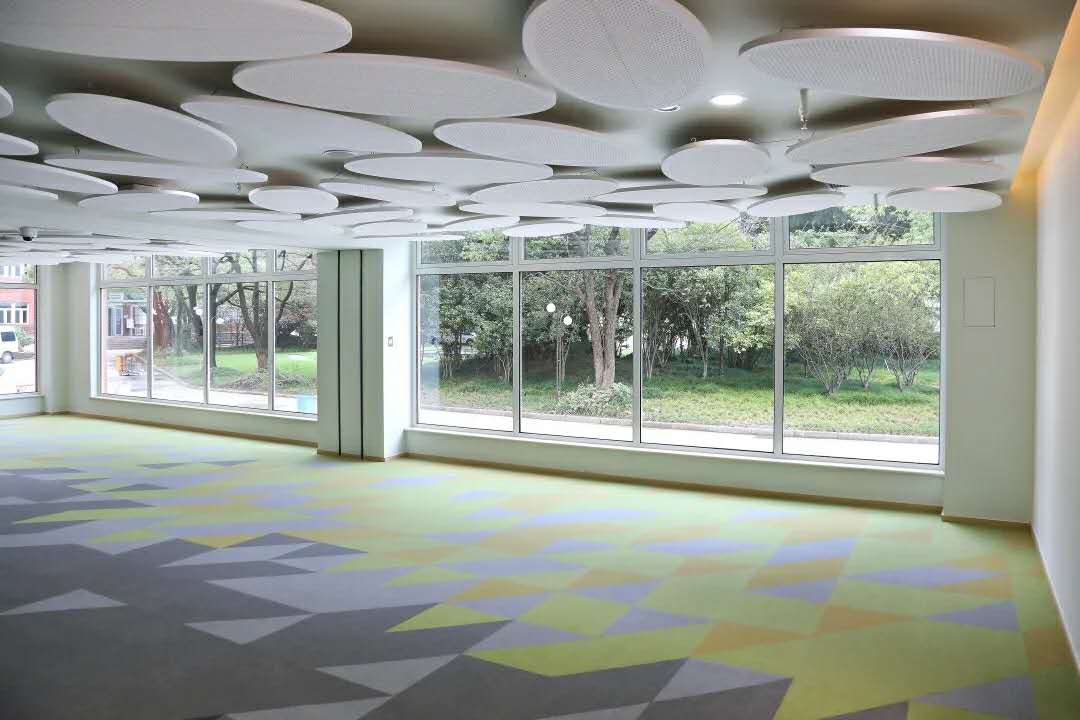 After
After
Maker Space
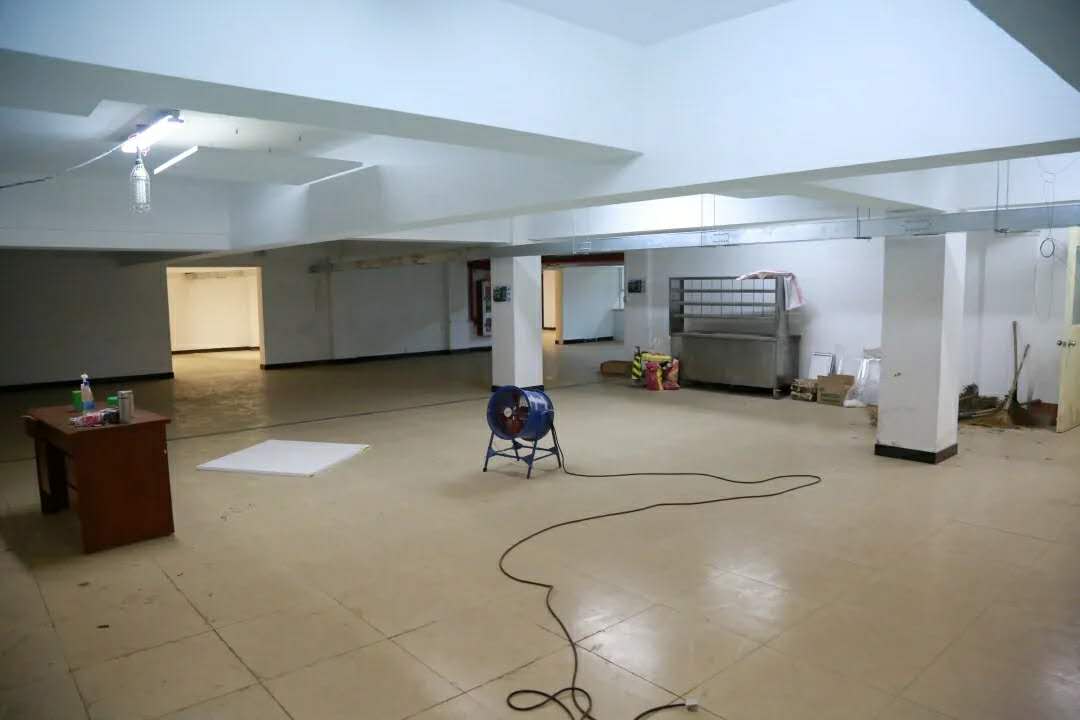 Before
Before 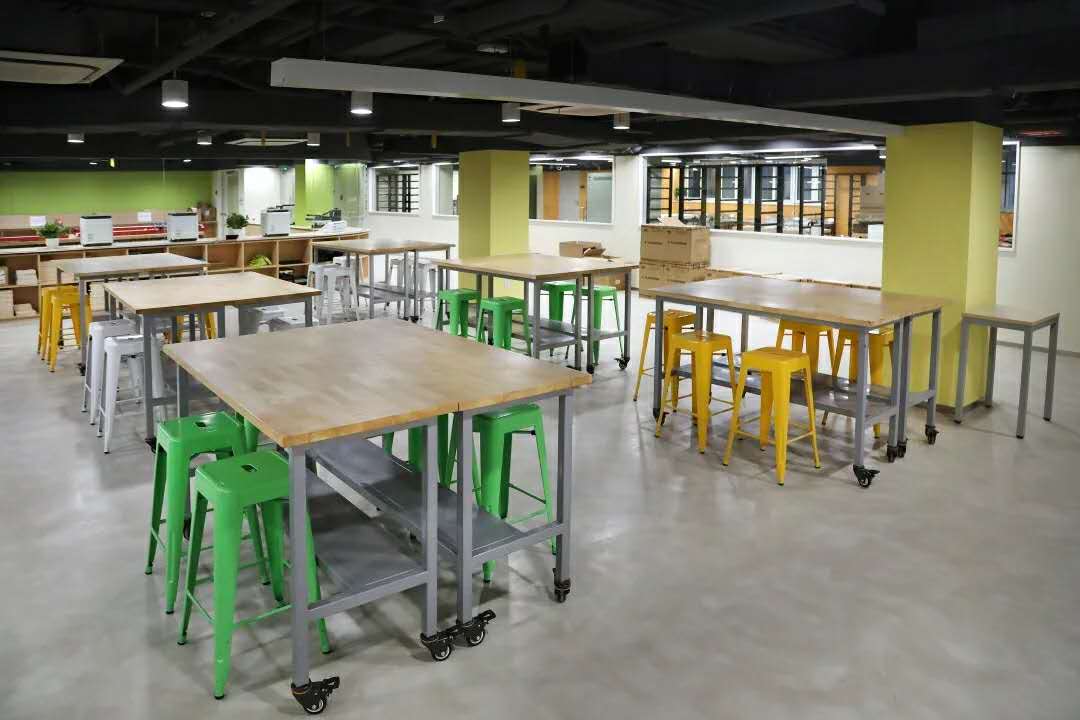 After
After
Pottery Classroom
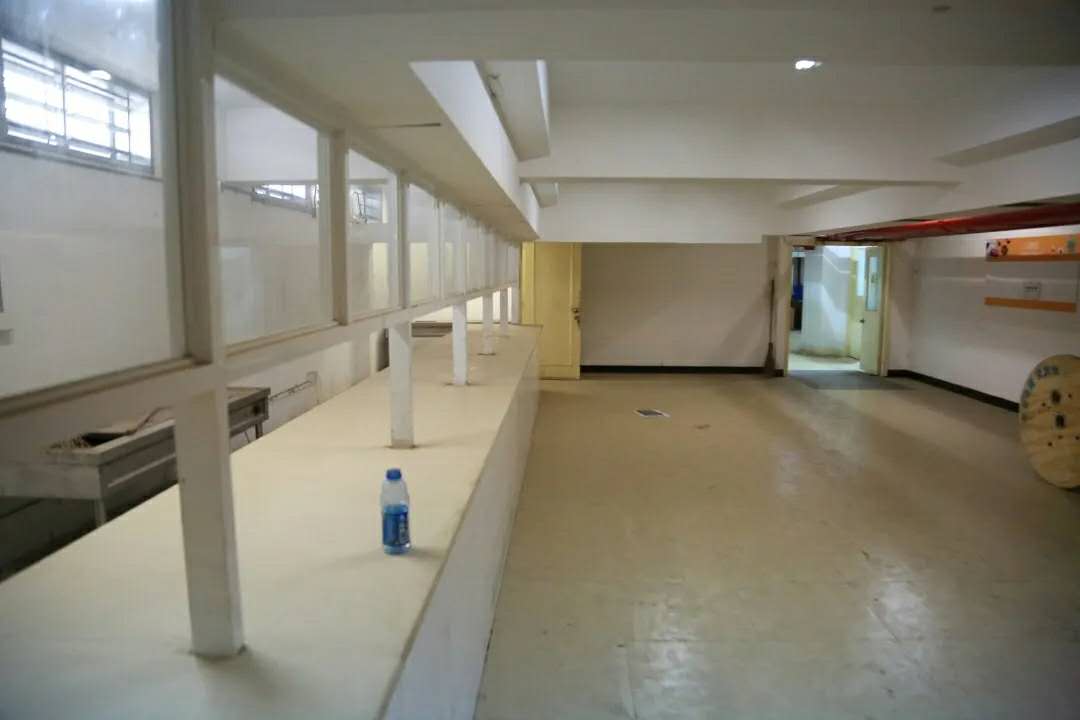 Before
Before 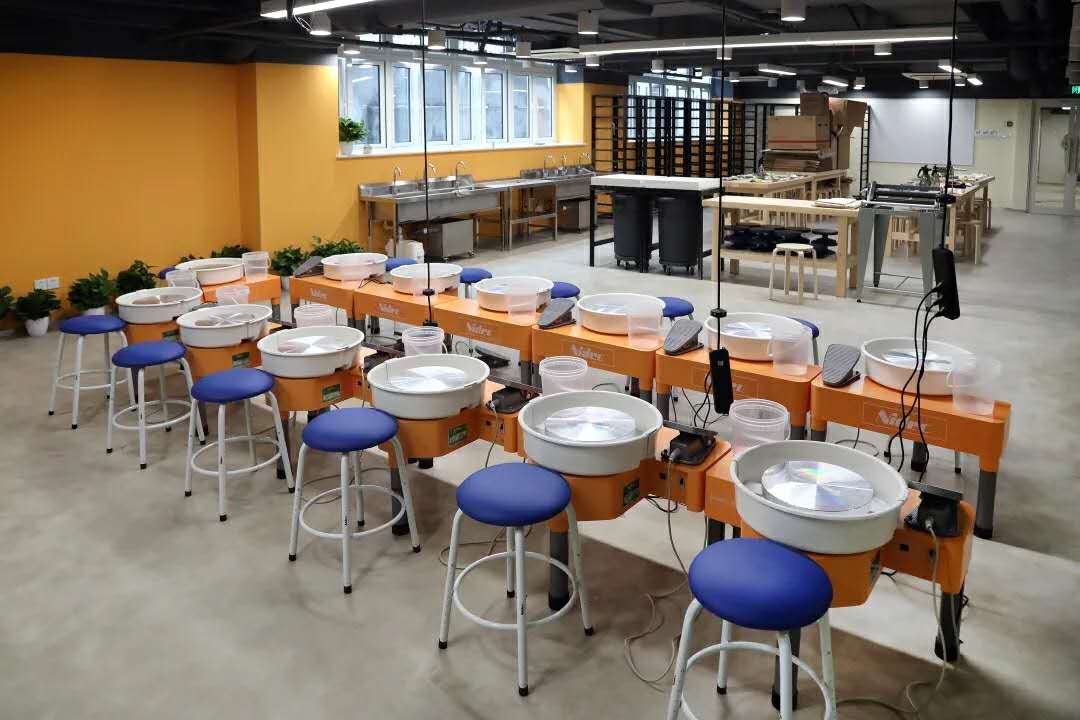 After
After
Art Classroom
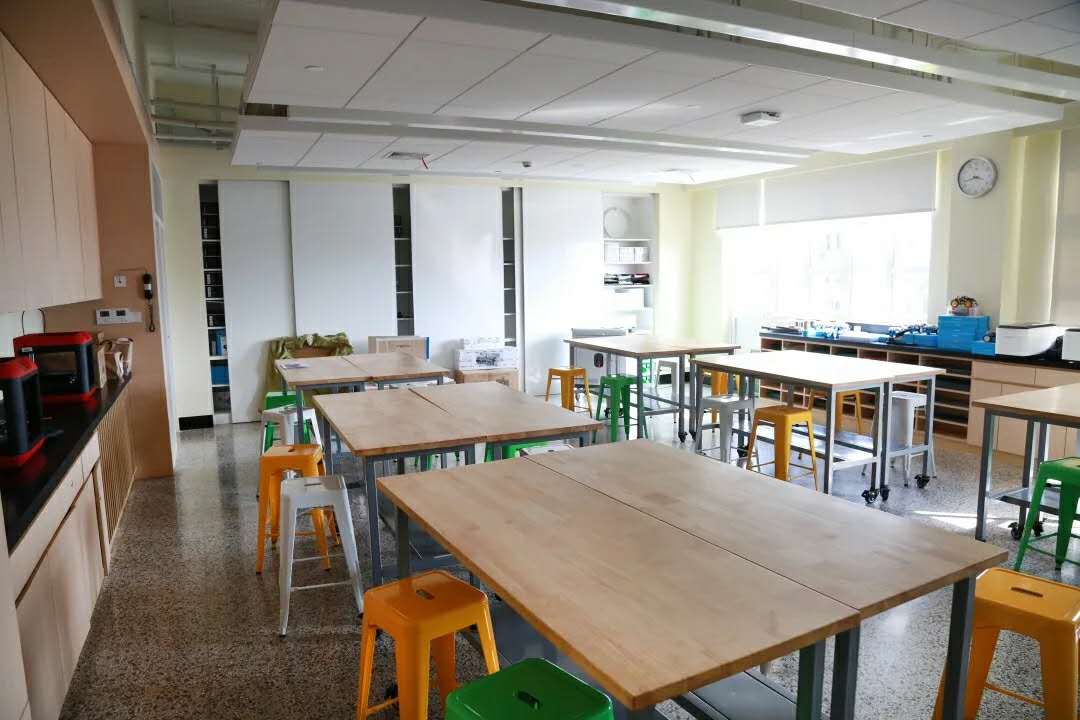 Before
Before 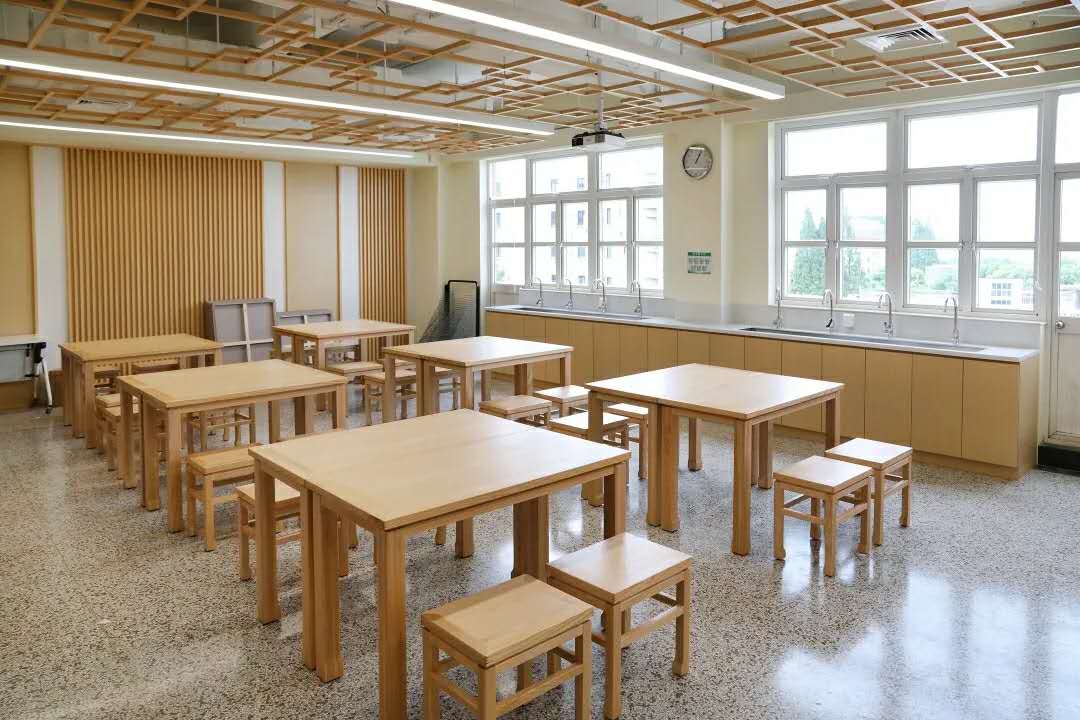 After
After
Dance Classroom
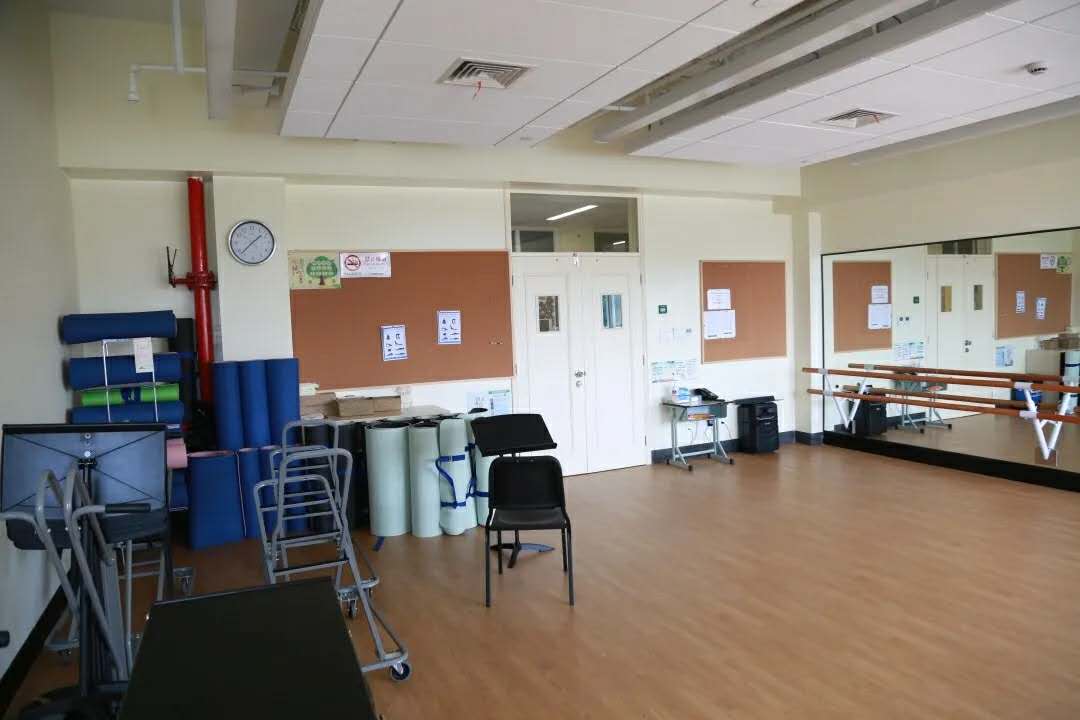 Before
Before 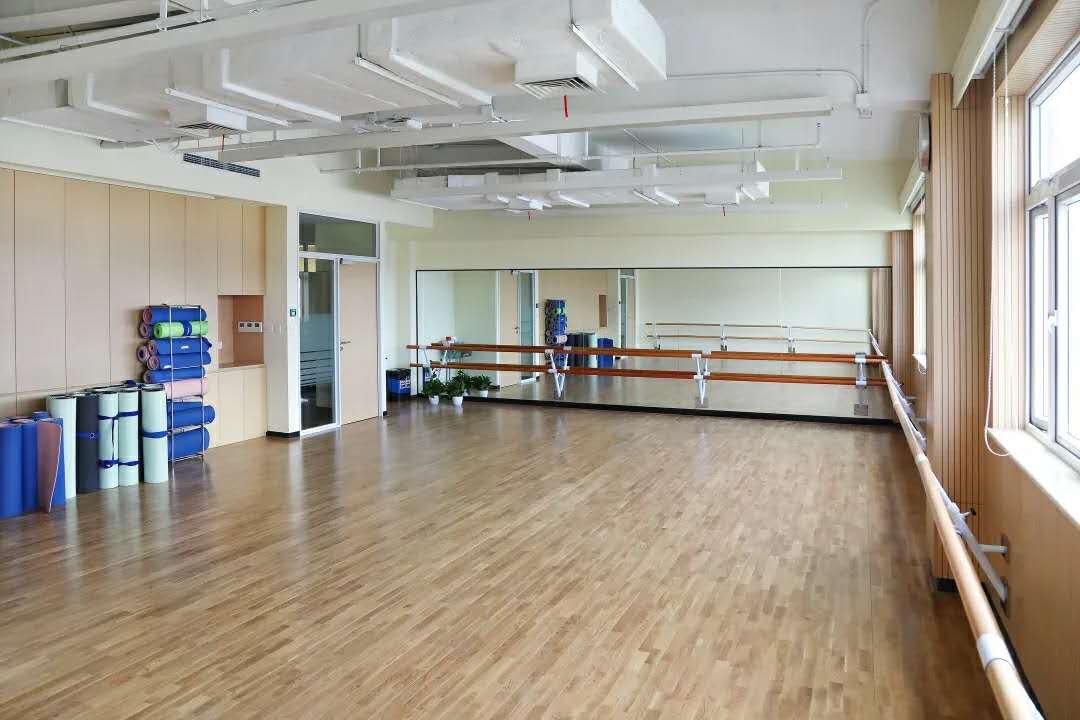 After
After
Multifunction Room
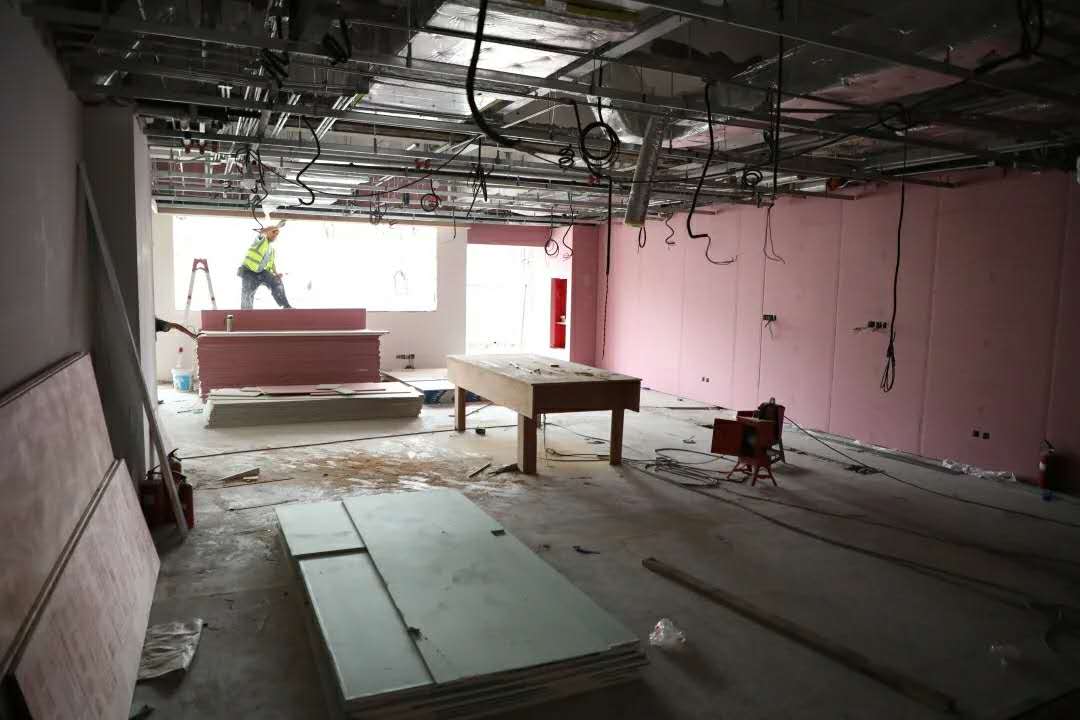 Before
Before 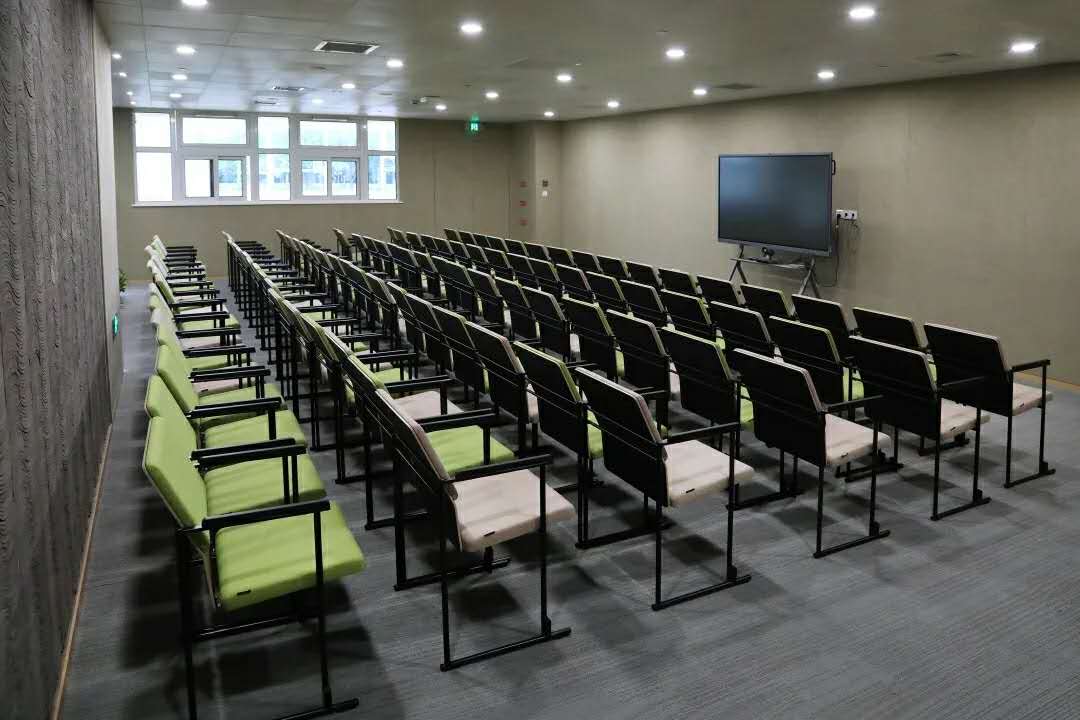 After
After
Clinic
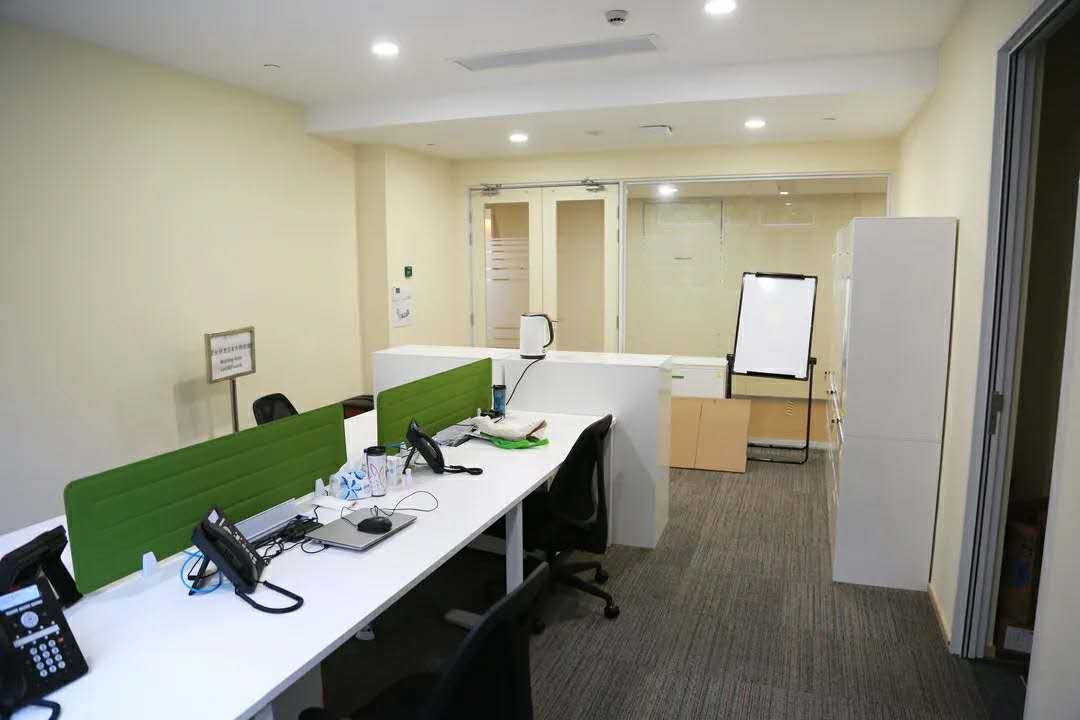 Before
Before 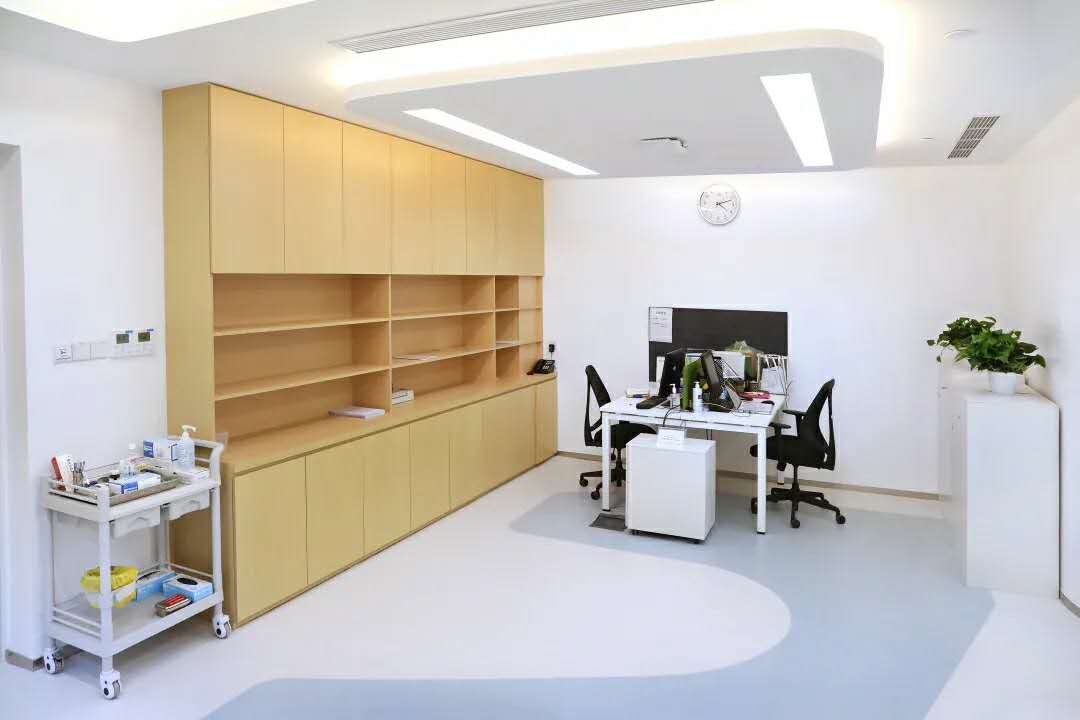 After
After
"The last few weeks have been incredibly busy ones for the School with significant construction projects on all 3 campuses. These are always a major challenge for any school as there is so little time between the end of one semester and the start of a new one to undertake large and complex building projects. It has been fascinating seeing the progress that has been made over the last few weeks."
——Mark Bishop,
Executive Headmaster