As summer approaches and students start to rest, the school remains awake and bustling with preparations for this summer’s construction work. It is YK Pao School’s mission to provide students with the best learning environment and, as a part of this, the school is committed to the continuous upgrade of campus facilities.
In the 2020-21 academic year, the school will usher in a brand-new campus, with a substantial upgrade to the facilities on all three of our campuses. In all aspects of the development of the school’s campuses, the school adheres to a student-centric approach and will focus on providing students and teacher with the best possible working and learning environment. Also, ever mindful about the environment, our campus upgrades are unified by their focus on sustainable development, always remembering to "Reuse, Reduce, Recycle."
Pao School Founder Mrs. Anna Pao Sohmen has integrated her educational philosophy - discovering the joy of learning - into the campus design concept. It means that if students feel happy about what they are doing, they will have the motivation to be active and persistent learners, always dedicated to self-improvement. This concept, along with different theories on child psychology, has served as the foundation for Pao School. Allowing the creation of three distinct campuses that all meet the learning needs of students of different age groups, while maintaining a feeling of unity. Pao School’s mission of developing the whole person, passing on traditions of Chinese culture and fostering an international perspective is also an important part of the design considerations.
Mrs. Sohmen hopes that all students at Pao School can "fall madly in love with reading."
Therefore, on each campus the library plays a paramount role and showcases
innovative design concepts, aiming to create a pleasant and comfortable reading
environment for students. From Wuding to Songjiang to Hongqiao, Pao School is
committed to building a world-class campus library.
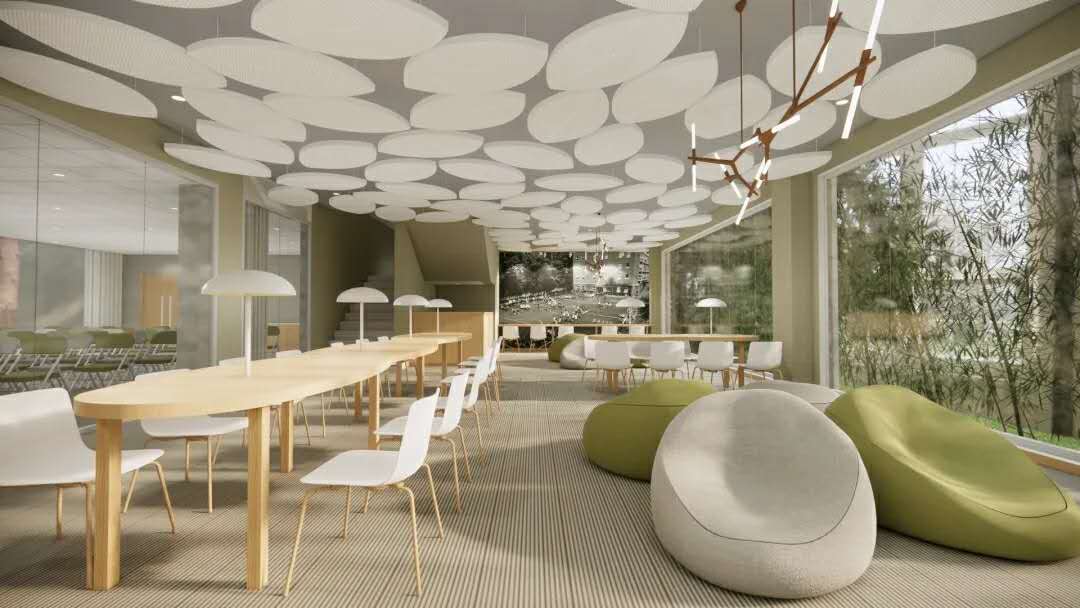
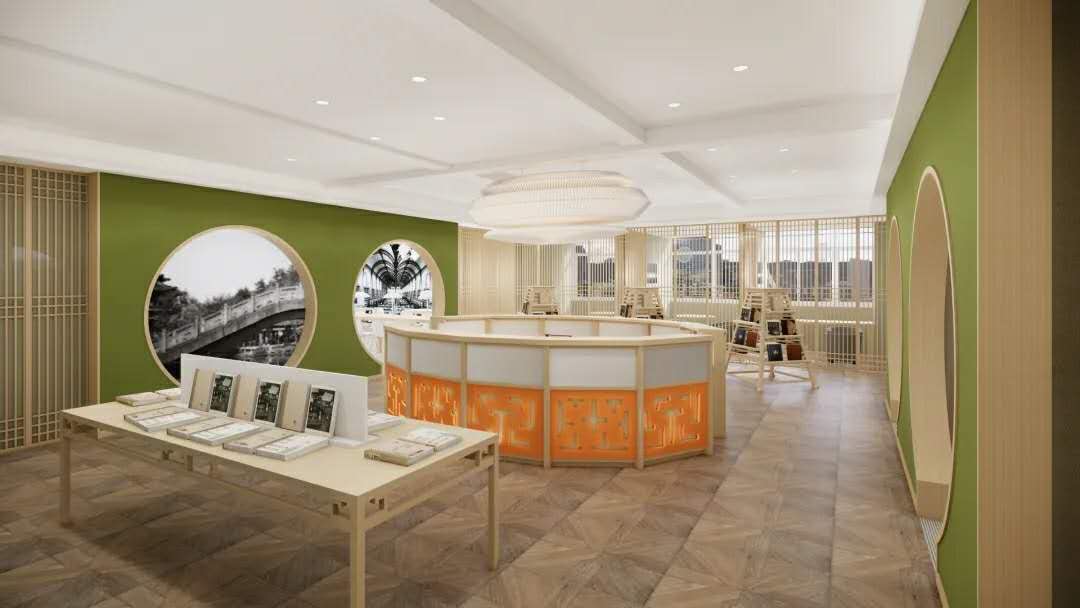
Renderings of the library
Summer 2020 will mark the end of four years of renovation work on the main building of the
Hongqiao campus. Alongside a change to the main lobby's facade, there will be a host of
additions to the middle school. In order to be more convenient for teachers and students,
the health clinic will be moved from the fourth to first floor, and a waiting area, diagnosis
area and observation room will be added. Meanwhile, the auditorium on the second floor
will also be fully upgraded, and several music rooms/suites will be added. In addition, a
number of activity classrooms and supporting rooms will be added on the ground floor
and the fifth floor. These will include a maker space, ceramic studio, support staff room,
counselor’s room, dance classroom and art room.

Rendering of the main lobby
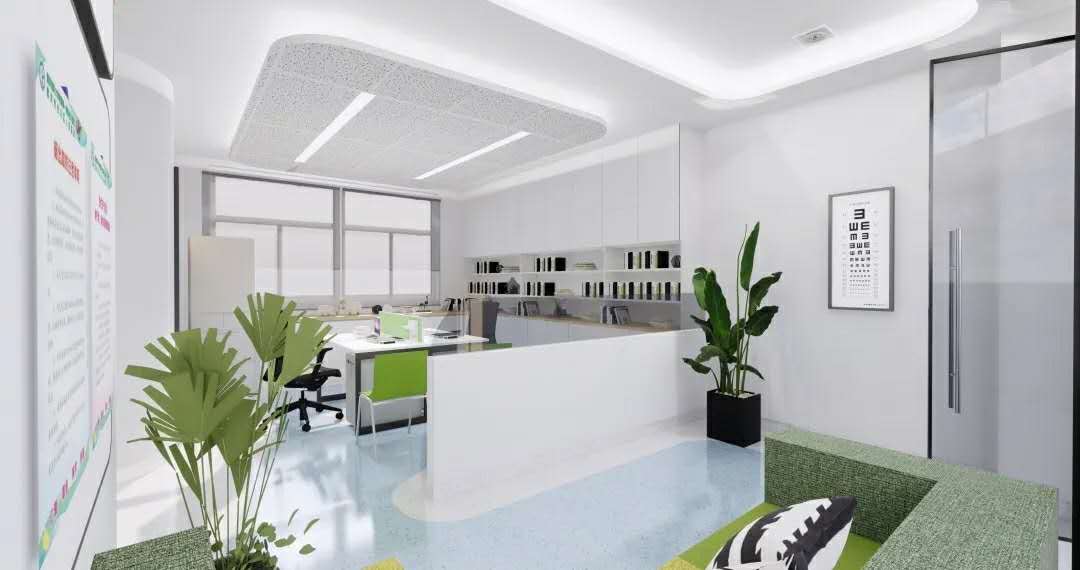 Rendering of the clinic
Rendering of the clinic
Rendering of the music room 
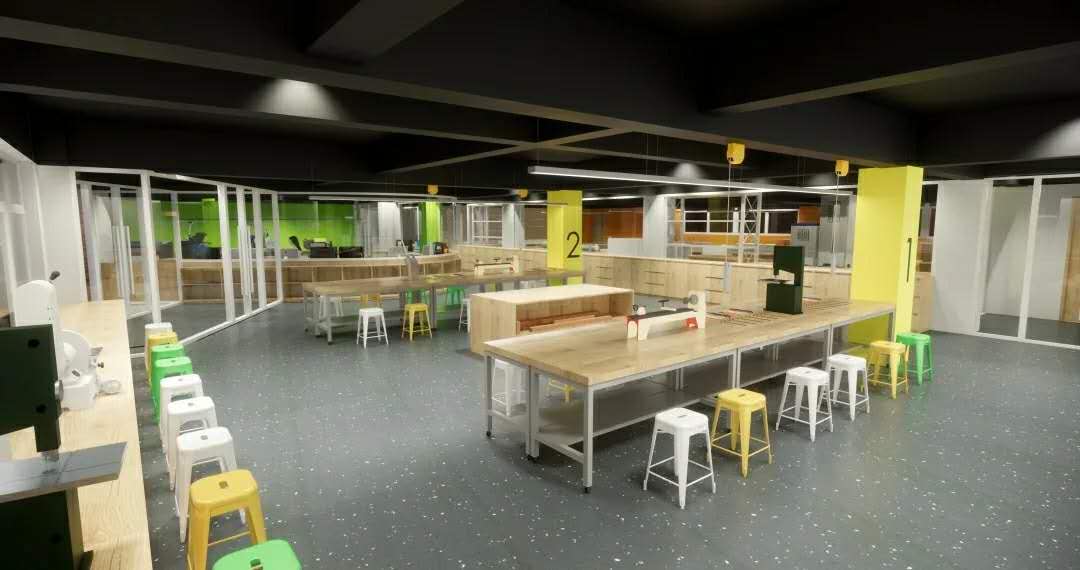 Rendering of the maker space
Rendering of the maker space
Rendering of the ceramic studio 
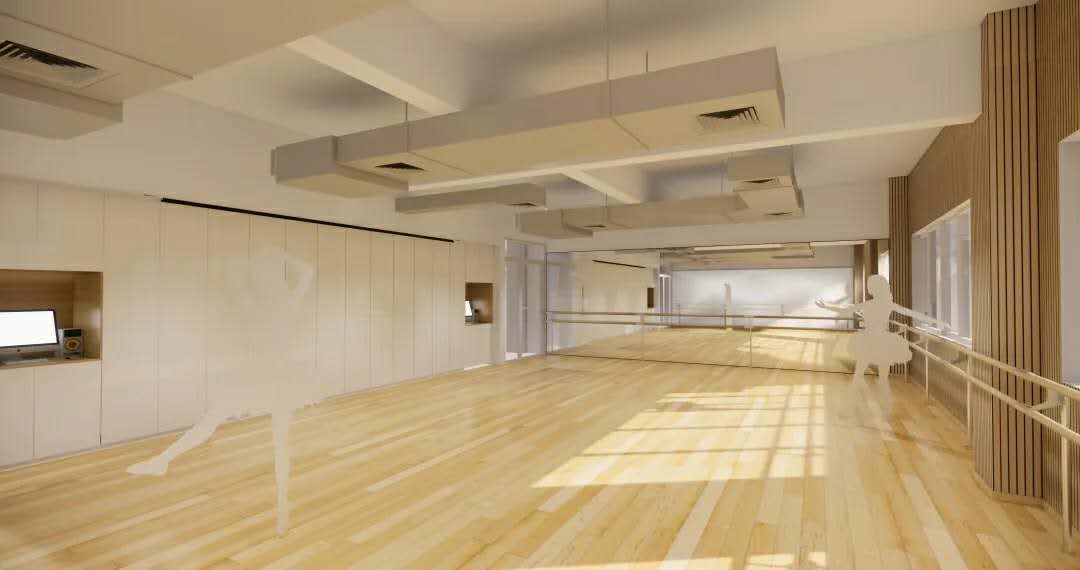 Rendering of the dance room
Rendering of the dance room
Rendering of the art room 
 Rendering of the counselor's room
Rendering of the counselor's room
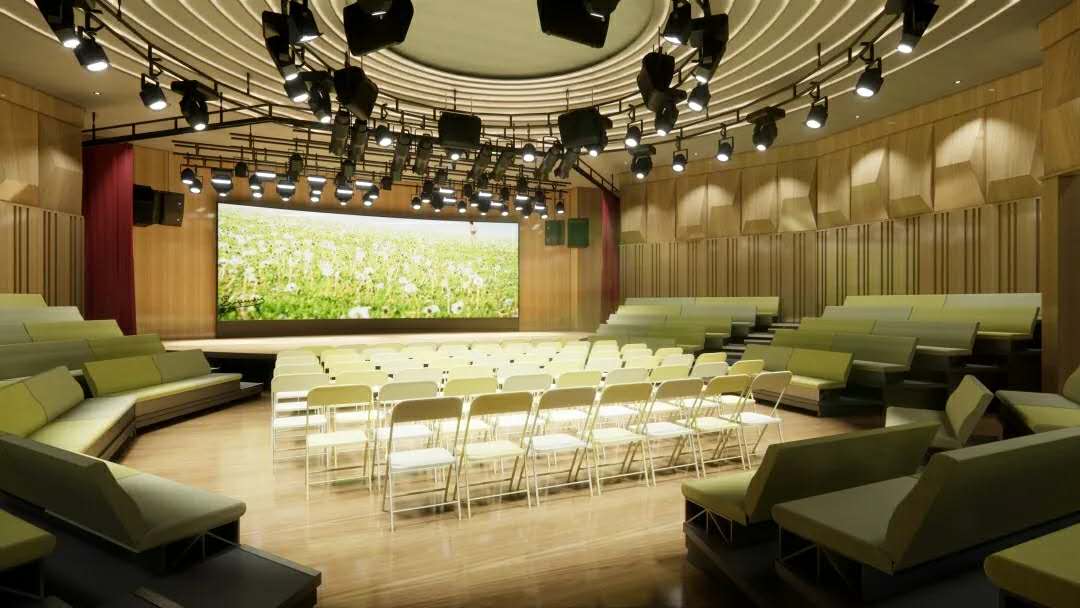
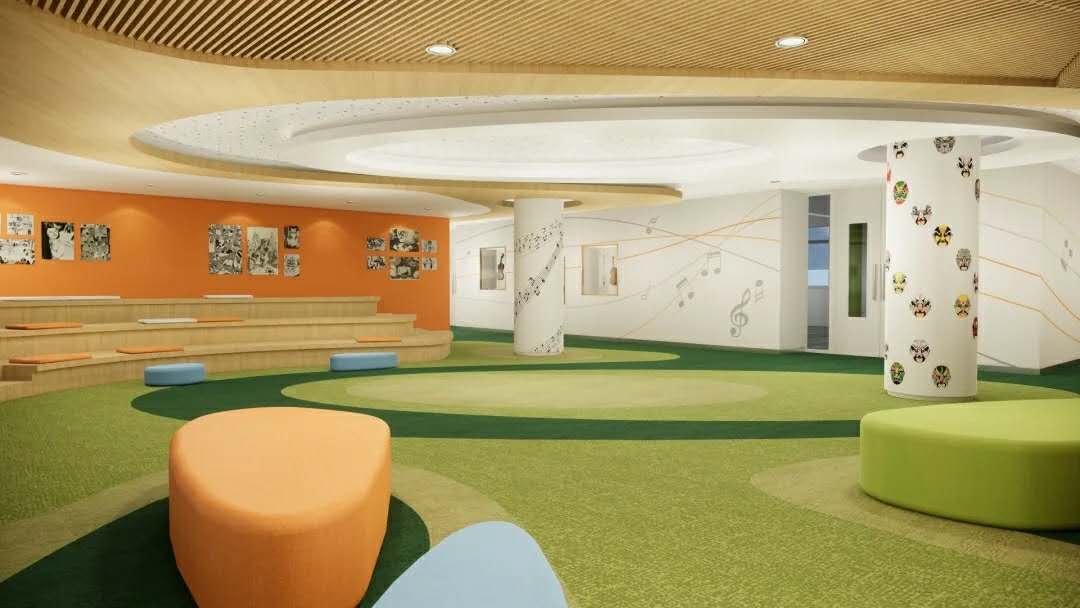
Renderings of the auditorium
As Wuding campus is located in downtown Shanghai, space is limited. Despite these challenges,
Pao School does its utmost to provide students with a spacious and comfortable learning environment.
In particular, after some administrative staff move to Hongqiao, there will be more space available for
daily teaching and other education activities.
Wuding Campus strives to provide the best possible indoor and outdoor sports venues for students,
with a focus on ensuring safety. Last summer, the Wuding campus's basketball court and football
pitch were fully renovated. This year, the terrace on the West Building's fifth floor will be used as
an outdoor activity area. At the same time, a students’ changing room will be added next to the
gymnasium to provide more convenience for students to participate in sports.
Every summer, Pao School also focuses on upgrading the campus dining experience.
Building on last year's renovation of Hongqiao's kitchen and cafeteria,
this year Wuding campus will upgrade its current cafeteria by expanding the dining space.
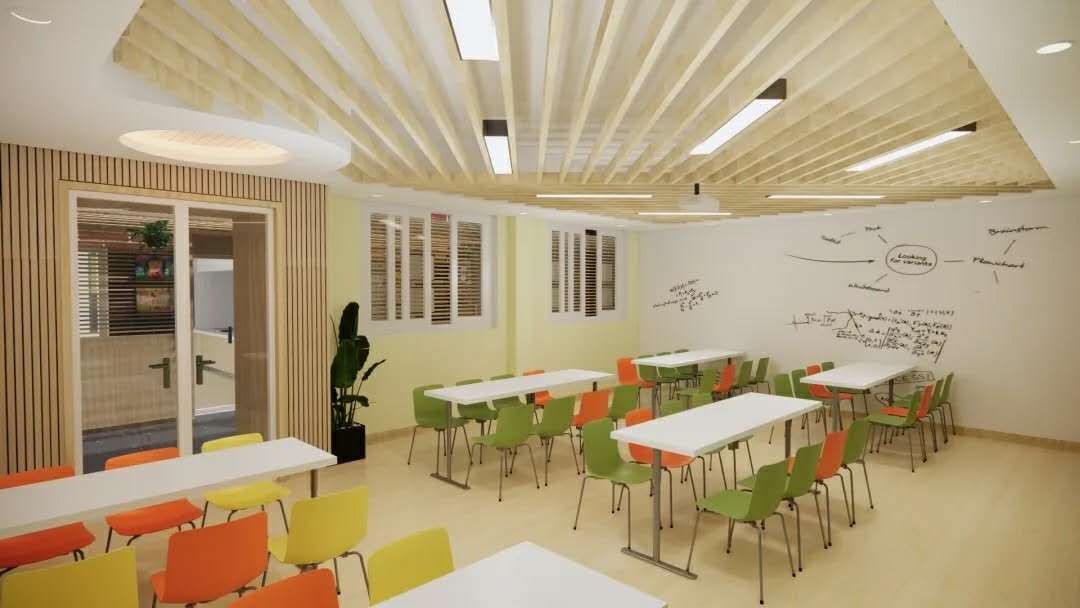

Renderings of the cafeteria
Improving the office space of our teachers and staff helps to ensure their well-being.
After the renovation of Wuding campus’ East Building, centralized office areas will be
set up on the ground floor. A teacher's lounge will be set up in both the East and West
Buildings to provide teachers and staff members with a space for meetings and discussions.
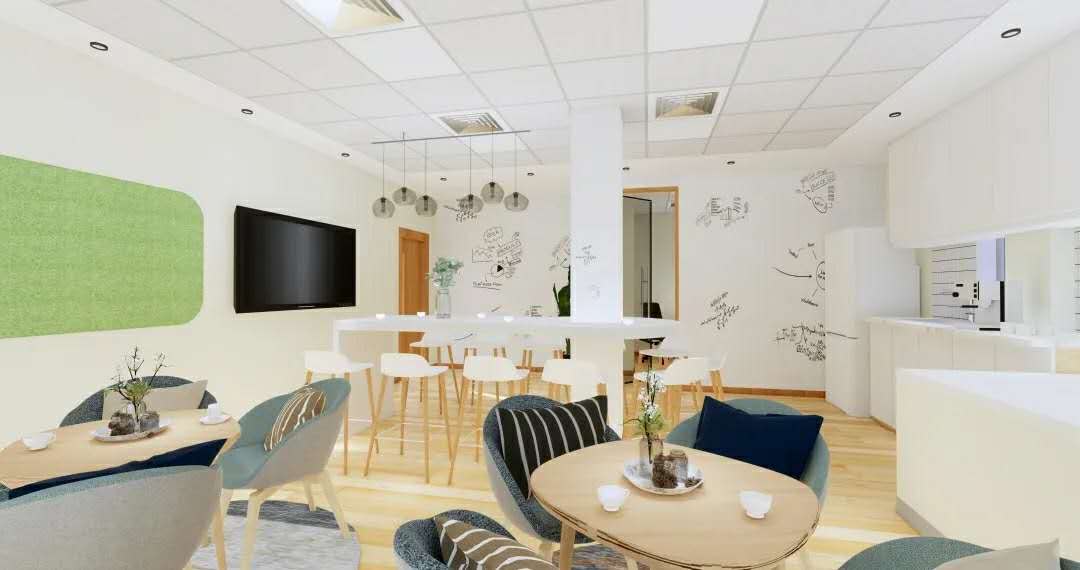
Rendering of the staff lounge
Last year, Songjiang campus completed its first phase of student residence upgrades. This summer will see the continuation of the residence hall interiors upgrades. At the same time, triple, quadruple and duplex rooms will have different respective design themes in their furnishings, such as ocean and shipping. Meanwhile, in consideration of sustainable development, the school will repurpose the existing wooden bunk beds.
In addition to the renovation work that can be clearly seen, Pao School is also working hard on upgrading the facilities that are less visible. This renovation work will cover public and accommodation spaces in the residence halls, such as lighting systems, air conditioning, air purification systems, building control and fire escapes. Our goal is to ensure that the space where students live is safe and secure.
Pao School has never faltered in upholding its mission, and has remained committed to providing students with a superior learning environment - ensuring the students have all the tools needed to make the most out of their education. Get ready for our brand-new campus in 2020-21!